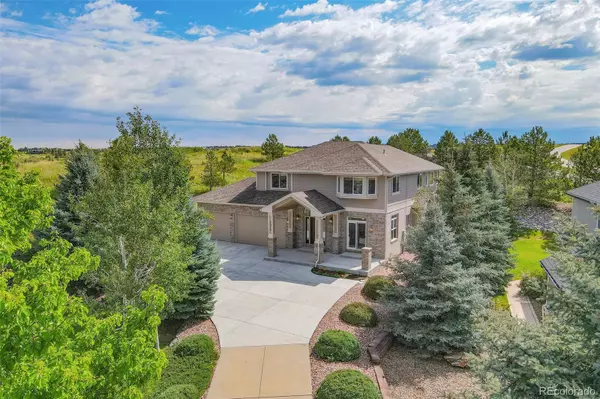For more information regarding the value of a property, please contact us for a free consultation.
6976 Ashley CT Parker, CO 80134
Want to know what your home might be worth? Contact us for a FREE valuation!

Our team is ready to help you sell your home for the highest possible price ASAP
Key Details
Sold Price $785,000
Property Type Single Family Home
Sub Type Single Family Residence
Listing Status Sold
Purchase Type For Sale
Square Footage 2,796 sqft
Price per Sqft $280
Subdivision The Pinery
MLS Listing ID 8605614
Sold Date 09/01/23
Style Traditional
Bedrooms 4
Full Baths 2
Half Baths 1
Condo Fees $550
HOA Fees $45/ann
HOA Y/N Yes
Abv Grd Liv Area 2,796
Originating Board recolorado
Year Built 2000
Annual Tax Amount $3,180
Tax Year 2022
Lot Size 0.510 Acres
Acres 0.51
Property Description
Tucked away in the serene cul-de-sac of 6976 Ashley Court, this captivating residence offers a delightful blend of comfort, charm, and space. The alluring entrance ushers you into a space adorned with vaulted ceilings, providing an open and airy ambiance that resonates throughout the property.
The primary suite, conveniently located on the main floor, invites tranquility with its spacious design. WOW! You will love the convenience of a main floor primary bedroom! All of the living area can be on one level!! A massive three-car garage, complimented by an abundance of off-street parking, ensures ample room for vehicles. This home embraces the outdoors with a beautifully private yard, perfect for weekend barbecues or quiet mornings sipping coffee.
A treasure trove of recent upgrades enhances this property's appeal. Enjoy the peace of mind with a suite of NEW installations including Air Conditioning, Furnace, Hot Water Heater, and Roof (to be installed the first week of August). The luxurious touch of NEW carpeting enhances the sense of comfort and welcome.
Location is key with this property. A leisurely walk leads to Pinery Country Club, known for its exquisite golf course and family-friendly amenities. Nearby schools assure convenience for families, and nature lovers will appreciate the close proximity to the captivating Bingham Lake and the scenic Cherry Creek Trail. This home truly combines the best of suburban living and nature's allure in a unique package.
Step into a home that is as welcoming and spic and spam clean! Ready to go for the right buyer!!
Location
State CO
County Douglas
Zoning PDU
Rooms
Basement Bath/Stubbed, Daylight, Full, Unfinished
Main Level Bedrooms 1
Interior
Interior Features Ceiling Fan(s), Eat-in Kitchen, Entrance Foyer, Five Piece Bath, Granite Counters, High Ceilings, Jack & Jill Bathroom, Jet Action Tub, Open Floorplan, Smoke Free, Vaulted Ceiling(s), Walk-In Closet(s)
Heating Forced Air
Cooling Central Air
Flooring Carpet, Wood
Fireplaces Number 1
Fireplaces Type Family Room
Fireplace Y
Appliance Cooktop, Dishwasher, Disposal, Dryer, Microwave, Oven, Refrigerator, Self Cleaning Oven, Washer
Exterior
Exterior Feature Garden, Private Yard
Parking Features Concrete, Exterior Access Door
Garage Spaces 3.0
Fence Partial
Utilities Available Electricity Available, Electricity Connected, Natural Gas Available, Natural Gas Connected
View Golf Course, Mountain(s)
Roof Type Composition
Total Parking Spaces 7
Garage Yes
Building
Lot Description Cul-De-Sac, Greenbelt, Landscaped, Sprinklers In Front, Sprinklers In Rear
Foundation Slab
Sewer Community Sewer
Level or Stories Two
Structure Type Stone, Stucco
Schools
Elementary Schools Mountain View
Middle Schools Sagewood
High Schools Ponderosa
School District Douglas Re-1
Others
Senior Community No
Ownership Individual
Acceptable Financing 1031 Exchange, Cash, Conventional, FHA, VA Loan
Listing Terms 1031 Exchange, Cash, Conventional, FHA, VA Loan
Special Listing Condition None
Read Less

© 2025 METROLIST, INC., DBA RECOLORADO® – All Rights Reserved
6455 S. Yosemite St., Suite 500 Greenwood Village, CO 80111 USA
Bought with LIV Sotheby's International Realty



