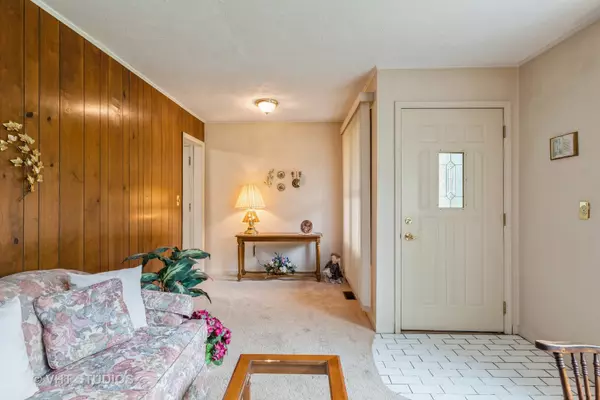For more information regarding the value of a property, please contact us for a free consultation.
1318 Monroe Street Lake In The Hills, IL 60156
Want to know what your home might be worth? Contact us for a FREE valuation!

Our team is ready to help you sell your home for the highest possible price ASAP
Key Details
Sold Price $230,000
Property Type Single Family Home
Sub Type Detached Single
Listing Status Sold
Purchase Type For Sale
Square Footage 1,331 sqft
Price per Sqft $172
Subdivision Lake In The Hills Estates
MLS Listing ID 11812426
Sold Date 09/05/23
Style Ranch
Bedrooms 3
Full Baths 1
Year Built 1953
Annual Tax Amount $4,399
Tax Year 2022
Lot Size 7,797 Sqft
Lot Dimensions 60X130
Property Description
Welcome to this charming single-family home in the highly sought-after Lake In The Hills area! Boasting 3 bedrooms and 1 bathroom, this delightful home offers you the perfect combination of cozy living and functional space. With a large family room addition at the rear of the home, this property is ideal for those who enjoy spending quality time with family and friends. The dining room addition provides the perfect space for entertaining your guests, as well as hosting your holiday dinners. You'll love the convenience of the laundry room that comes equipped with a washer, dryer, and laundry sink. The shaded and private fenced backyard is perfect for relaxing on lazy afternoons. Enjoy summer BBQs on the concrete patio overlooking the lush green yard with your loved ones. Perfectly located just two blocks from Ryder Park and Lake in the Hills Fen Conservation Area, this home is ideal for nature enthusiasts who want to explore the natural beauty of the surrounding area. Whether you're a first-time homebuyer, downsizing, or looking for an investment property, this home has everything you need and more. Don't miss out on this wonderful opportunity and schedule your showing today!
Location
State IL
County Mc Henry
Community Park
Rooms
Basement None
Interior
Interior Features Hardwood Floors
Heating Natural Gas, Forced Air
Cooling Central Air
Fireplace Y
Appliance Range, Microwave, Refrigerator, Washer, Dryer
Laundry Gas Dryer Hookup, In Unit, In Kitchen, Sink
Exterior
Exterior Feature Patio
Parking Features Attached
Garage Spaces 1.0
View Y/N true
Roof Type Asphalt
Building
Lot Description Mature Trees
Story 1 Story
Foundation Concrete Perimeter
Sewer Public Sewer
Water Public
New Construction false
Schools
Elementary Schools Indian Prairie Elementary School
Middle Schools Lundahl Middle School
High Schools Crystal Lake South High School
School District 47, 47, 155
Others
HOA Fee Include None
Ownership Fee Simple
Special Listing Condition None
Read Less
© 2024 Listings courtesy of MRED as distributed by MLS GRID. All Rights Reserved.
Bought with Jose Grimaldo • Baird & Warner Real Estate - Algonquin
GET MORE INFORMATION




