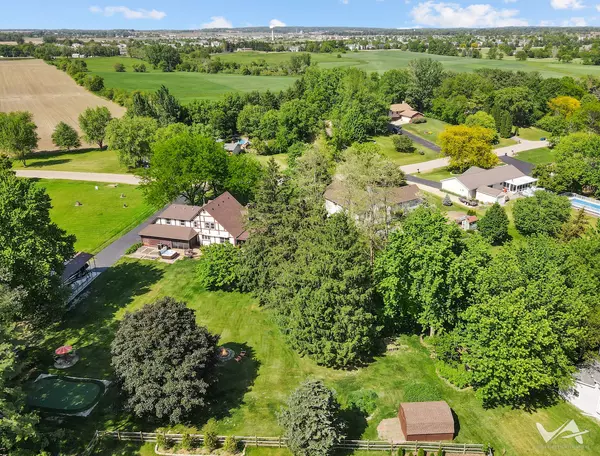For more information regarding the value of a property, please contact us for a free consultation.
43W771 Kenmar Drive Elburn, IL 60119
Want to know what your home might be worth? Contact us for a FREE valuation!

Our team is ready to help you sell your home for the highest possible price ASAP
Key Details
Sold Price $488,000
Property Type Single Family Home
Sub Type Detached Single
Listing Status Sold
Purchase Type For Sale
Square Footage 2,612 sqft
Price per Sqft $186
Subdivision Winden Oaks
MLS Listing ID 11854818
Sold Date 09/06/23
Style English
Bedrooms 3
Full Baths 2
Half Baths 2
Year Built 1978
Annual Tax Amount $9,181
Tax Year 2022
Lot Size 1.020 Acres
Lot Dimensions 44431
Property Description
THIS IS THE PROPERTY THAT HAS EVERYTHING, INCLUDING A PUTTING GREEN! This beautiful English Tudor has been completely remodeled with not a detail overlooked! SO MANY UPDATES! Brand new roof, siding, gutter guards, all new Marvin Ultex windows 2018, new wood laminate walnut floors 2020, Updated kitchen 2017, Newer AC and furnace 2018. Updated powder room with new floor, lighting, pedestal sink and toilet. Updated bath upstairs with ceramic tile, tile surround in shower, gorgeous vanity with granite top, dual sinks, new lighting and mirror. Hot water heater is two years old, new water system with reverse osmosis. Wonderful floor plan with the convenience of the den located on the main level with an exterior door. What a perfect space to run a home business! This spacious 3 bedrooms, 2 full baths, 2 half bath home boasts a cozy fireplace on main level. Crown moldings & chair rails professionally installed. Amazing wrap around deck with electric awning that opens to create a tranquil, relaxing setting, located off the screened in porch. What an amazing space for entertaining! Add additional living space with the fully finished basement that includes a half bath, huge family room including a pot belly stove, wine room & separate laundry area. This home is situated on over an acre lot and is meticulous and professionally landscaped. 2+ attached garage, as well as a detached 1.5 garage with built in work benches & a separate shed for lawn equipment & tools. UNIQUE RV STORAGE ON PROPERTY! House also has lightening rods to deter any lightening strikes. Enjoy summer nights with a fire pit and putting green in backyard. Minutes from METRA, I-88 Interchange, shopping, dining, schools and much more! Don't miss this fabulous property!
Location
State IL
County Kane
Community Street Lights, Street Paved
Rooms
Basement Full
Interior
Interior Features Vaulted/Cathedral Ceilings, Hardwood Floors
Heating Natural Gas
Cooling Central Air
Fireplaces Number 2
Fireplaces Type Gas Log
Fireplace Y
Appliance Range, Dishwasher, Refrigerator, Freezer, Washer, Dryer, Stainless Steel Appliance(s), Cooktop, Range Hood, Water Purifier Owned, Water Softener Owned, Gas Cooktop, Range Hood
Exterior
Exterior Feature Deck, Porch Screened
Parking Features Attached, Detached
Garage Spaces 3.0
View Y/N true
Roof Type Asphalt
Building
Lot Description Landscaped, Mature Trees, Streetlights
Story 2 Stories
Foundation Concrete Perimeter
Sewer Septic-Private
Water Private Well
New Construction false
Schools
Elementary Schools Blackberry Creek Elementary Scho
Middle Schools Harter Middle School
High Schools Kaneland High School
School District 302, 302, 302
Others
HOA Fee Include None
Ownership Fee Simple
Special Listing Condition None
Read Less
© 2024 Listings courtesy of MRED as distributed by MLS GRID. All Rights Reserved.
Bought with Kelly Schmidt • Coldwell Banker Realty
GET MORE INFORMATION




