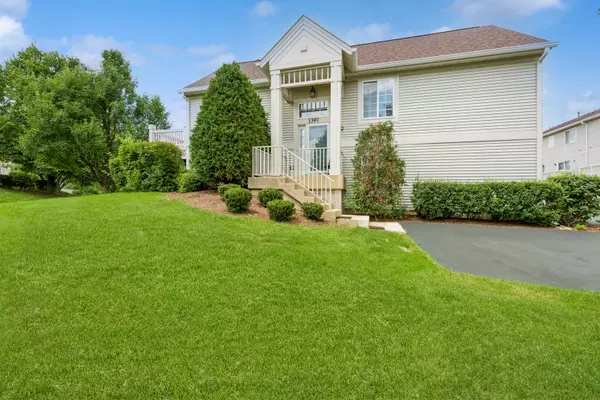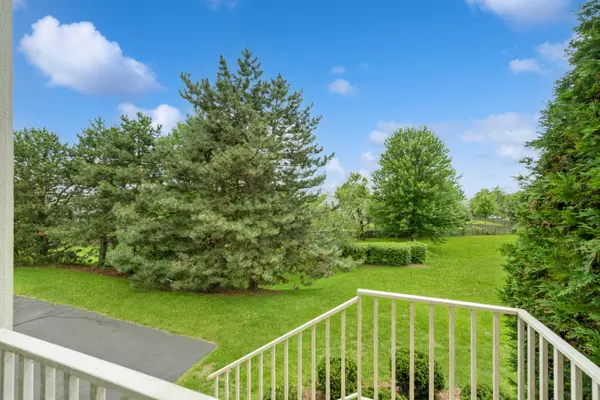For more information regarding the value of a property, please contact us for a free consultation.
1397 New Haven Drive Cary, IL 60013
Want to know what your home might be worth? Contact us for a FREE valuation!

Our team is ready to help you sell your home for the highest possible price ASAP
Key Details
Sold Price $250,000
Property Type Townhouse
Sub Type Townhouse-2 Story
Listing Status Sold
Purchase Type For Sale
Square Footage 1,873 sqft
Price per Sqft $133
Subdivision Cambria
MLS Listing ID 11835278
Sold Date 09/07/23
Bedrooms 2
Full Baths 2
HOA Fees $312/mo
Year Built 2001
Annual Tax Amount $6,507
Tax Year 2022
Lot Dimensions COMMON
Property Description
Looking for a GORGEOUS home with PRIVACY and a PICTURESQUE VIEW? This exquisite END-UNIT has it all! Be instantly impressed by vaulted ceilings, tons of natural light flowing through the many windows, & the spacious, open floor plan. This 2 Bedroom, 2 Bath home has been beautifully UPDATED & truly TURN-KEY. Enjoy the cozyness of the fireplace in the living room or cooking in the large, well-equipped kitchen with 42" cabinets, breakfast bar, NEW stainless steel appliances & range hood (2021). The formal dining room has a chic, NEW chandelier and sliding doors leading to the private balcony to enjoy the serene views. The loft provides a flex space, ideal for a home office, den, or could easily be converted into a 3rd bedroom. The spacious Primary bedroom offers a large walk-in closet and a stunning, recently remodeled, en suite bath with walk-in shower. A nice sized second bedroom and additional full bath are also on the main level. The HUGE finished lower level adds a ton of living space and great for entertaining! You'll also find a full laundry room with utility sink and NEW washer & dryer (2021). Oversized 2 car garage plus private side apron with additional assigned parking. NEW A/C, furnace & water heater (2021). New roof- replaced by HOA (2021). Whole home duct cleaning (2021). Fantastic location near parks, shopping, restaurants & Metra Train! A MUST SEE!!
Location
State IL
County Mc Henry
Rooms
Basement English
Interior
Interior Features Vaulted/Cathedral Ceilings
Heating Natural Gas, Forced Air
Cooling Central Air
Fireplaces Number 1
Fireplace Y
Appliance Range, Dishwasher, Refrigerator, Washer, Dryer, Stainless Steel Appliance(s), Range Hood
Laundry In Unit, Sink
Exterior
Exterior Feature Balcony, Deck, Storms/Screens, End Unit, Cable Access
Parking Features Attached
Garage Spaces 2.0
Community Features Park
View Y/N true
Building
Sewer Public Sewer
Water Public
New Construction false
Schools
Elementary Schools Canterbury Elementary School
Middle Schools Hannah Beardsley Middle School
High Schools Prairie Ridge High School
School District 47, 47, 155
Others
Pets Allowed Cats OK, Dogs OK, Number Limit
HOA Fee Include Insurance, Exterior Maintenance, Lawn Care, Snow Removal
Ownership Condo
Special Listing Condition None
Read Less
© 2024 Listings courtesy of MRED as distributed by MLS GRID. All Rights Reserved.
Bought with Pat Kalamatas • 103 Realty LLC



