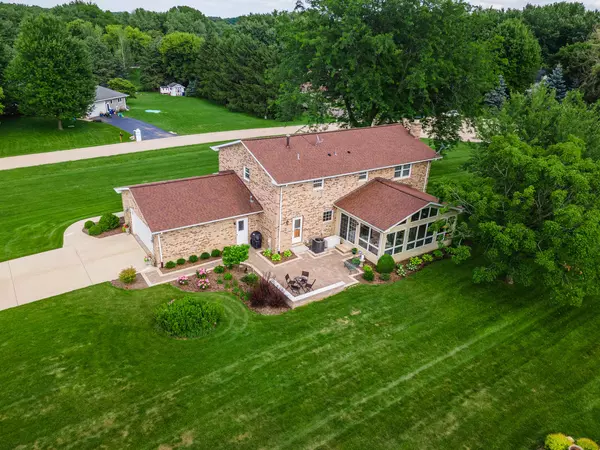For more information regarding the value of a property, please contact us for a free consultation.
43W151 Chateaugay Lane Elburn, IL 60119
Want to know what your home might be worth? Contact us for a FREE valuation!

Our team is ready to help you sell your home for the highest possible price ASAP
Key Details
Sold Price $449,000
Property Type Single Family Home
Sub Type Detached Single
Listing Status Sold
Purchase Type For Sale
Square Footage 3,072 sqft
Price per Sqft $146
Subdivision Cheval De Salle
MLS Listing ID 11832671
Sold Date 09/07/23
Style Traditional
Bedrooms 4
Full Baths 2
Half Baths 1
Year Built 1978
Annual Tax Amount $9,843
Tax Year 2022
Lot Size 1.060 Acres
Lot Dimensions 46053
Property Description
Proudly introducing a one-owner all-brick elegant home nestled on 1.06 acres! You will love the newer brick and stone paver patio with built-in seating and inviting walk-way. This breathtaking backyard setting is embraced by flourishing bushes and mature trees, giving you beautiful panoramic views, privacy, and serene moments. Enjoy outdoor living at its finest! From this outdoor retreat you can enter the fabulous sun-filled 23'x16' sunroom showcasing 13 viewing windows, 5 transom windows, knotty pine vaulted ceiling, Andersen windows, and complimenting chandeliers and wall sconces! This favorite gathering space conveniently offers 3-way interior and exterior access! Carriage style lighting, an inviting covered front porch and beveled glass front solid doors welcome you into this 3,072 sq. ft. pretty and pristine home! The formal Dining Room and Living Room boast crown molding, window blinds and elegant drapery. The chef's delight kitchen presents striking granite countertops, Heartland Tradition Cabinetry, custom tile backsplash, walk-in pantry, and a butler's station with prep sink. Stainless steel appliances include a 5-burner gas range and convection oven. Enjoy the cozy family room featuring a gas log lit masonry fireplace embraced by a full stone accent wall. 1st level laundry room is equipped with a utility sink, upper and lower cabinets, clothes chute, washer, and dryer, and offers access to the outside brick patio. There is a half bath to serve the main level. Solid 6-panel wood doors, upgraded trim millwork, and neutral interior color schemes create lovely ambiance. A spindled staircase leads you to the upper level with 3 shared hallway closets, linen closet, and a full bath with 2-sinks, another linen closet and tub/shower glass doors. The Primary Bedroom Suite displays a reflective light fixture and classy window treatments. The private bath features gold fixtures, Kohler toilet and bidet, tub/shower glass doors and a walk-in closet. Large closet systems, blinds and window treatments complete all bedrooms. The full basement is equipped with a York 96% energy efficient furnace, air cleaner, water softener, utility sink, egress window and Generac Power Generator. 23'x23' expanded garage, concrete driveway and cul-de-sac location are additional bonus features offered with this well cared for traditional property nestled in the Cheval De Selle custom community. "This is an opportunity to LOVE your new HOME and where you LIVE!"
Location
State IL
County Kane
Community Street Paved
Rooms
Basement Full
Interior
Interior Features Vaulted/Cathedral Ceilings, First Floor Laundry, Some Carpeting, Some Window Treatment, Atrium Door(s), Drapes/Blinds, Granite Counters, Separate Dining Room, Some Insulated Wndws, Pantry
Heating Natural Gas, Forced Air, Baseboard
Cooling Central Air
Fireplaces Number 1
Fireplaces Type Gas Log
Fireplace Y
Appliance Range, Microwave, Dishwasher, Refrigerator, Washer, Dryer, Disposal, Stainless Steel Appliance(s), Water Softener, Water Softener Owned
Laundry Gas Dryer Hookup, Laundry Chute, Sink
Exterior
Exterior Feature Brick Paver Patio, Storms/Screens
Parking Features Attached
Garage Spaces 2.5
View Y/N true
Roof Type Asphalt
Building
Lot Description Corner Lot, Cul-De-Sac, Landscaped, Mature Trees, Backs to Trees/Woods
Story 2 Stories
Foundation Concrete Perimeter
Sewer Septic-Private
Water Private Well
New Construction false
Schools
High Schools Kaneland High School
School District 302, 302, 302
Others
HOA Fee Include None
Ownership Fee Simple
Special Listing Condition None
Read Less
© 2024 Listings courtesy of MRED as distributed by MLS GRID. All Rights Reserved.
Bought with Melanie Roman • Keller Williams Preferred Rlty
GET MORE INFORMATION




