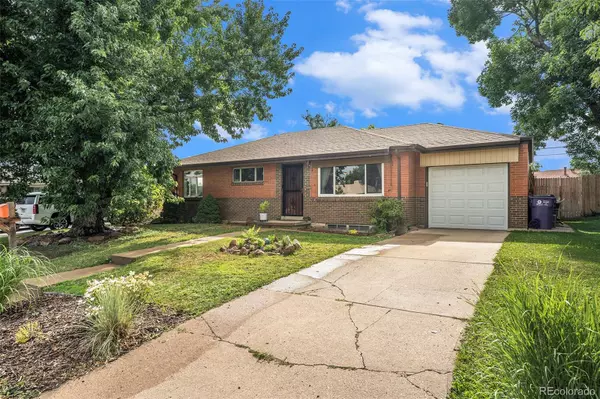For more information regarding the value of a property, please contact us for a free consultation.
1414 S Xavier ST Denver, CO 80219
Want to know what your home might be worth? Contact us for a FREE valuation!

Our team is ready to help you sell your home for the highest possible price ASAP
Key Details
Sold Price $477,000
Property Type Single Family Home
Sub Type Single Family Residence
Listing Status Sold
Purchase Type For Sale
Square Footage 2,081 sqft
Price per Sqft $229
Subdivision Mar Lee
MLS Listing ID 5641687
Sold Date 09/08/23
Style Traditional
Bedrooms 4
Full Baths 1
HOA Y/N No
Abv Grd Liv Area 1,095
Originating Board recolorado
Year Built 1955
Annual Tax Amount $2,096
Tax Year 2022
Lot Size 5,662 Sqft
Acres 0.13
Property Description
Check out this beautiful start to upgrades in this well-built brick home with spacious lot! RANCH-STYLE MAIN LEVEL LIVING with bedrooms and bath on ground level attract many, but the full finished basement allows for options as well.
Home was built in 1955 and has amazing hardwood floors, some which were revitalized in the kitchen remodel (which boasts new cabinetry, butcherblock countertops, new paint, new appliances, and an overhead beam made from "beatlekill" wood for an extra touch of home). Full bathroom was remodeled, also. There are new windows and new paint in several of the rooms. New furnace 2022 // Portable AC Unit Included // New sewer line to road 2012 // Newer roof 2016 // Some updated electrical to 220volts with additional panel near the garage // NO HOA. Home monitoring cameras,doorbell, and equipment is excluded in the sale of the home.
This home has plenty of closet and storage space, with the basement featuring a large laundry room, and two extra large "bonus rooms". There is an additional basement bedroom (without egress window). And, last, but definitely not least, the yard is made for whatever your heart desires. It showcases an enormous covered patio, solar blind, the perfect green grass, full fencing, and a garden featuring vegetables and perennials. The feel is definitely "home".
Home Inspection done in Fall of 2022. Things were fixed up and we are ready for a great buyer to fall in love with this home!
Location
State CO
County Denver
Zoning S-SU-D
Rooms
Basement Finished, Full
Main Level Bedrooms 3
Interior
Interior Features Built-in Features, Butcher Counters, Ceiling Fan(s)
Heating Forced Air, Natural Gas
Cooling Other
Flooring Carpet, Laminate, Vinyl, Wood
Fireplace N
Appliance Dishwasher, Disposal, Double Oven, Dryer, Gas Water Heater, Refrigerator, Washer
Laundry In Unit
Exterior
Exterior Feature Garden, Lighting, Private Yard, Rain Gutters
Parking Features Concrete, Dry Walled, Exterior Access Door, Oversized, Smart Garage Door, Storage
Garage Spaces 1.0
Fence Full
Utilities Available Cable Available, Electricity Connected, Natural Gas Available, Phone Available
Roof Type Composition
Total Parking Spaces 1
Garage Yes
Building
Lot Description Landscaped, Level, Many Trees, Sprinklers In Front, Sprinklers In Rear
Sewer Public Sewer
Water Public
Level or Stories One
Structure Type Brick, Metal Siding
Schools
Elementary Schools Force
Middle Schools Strive Westwood
High Schools John F. Kennedy
School District Denver 1
Others
Senior Community No
Ownership Individual
Acceptable Financing Cash, Conventional, FHA, VA Loan
Listing Terms Cash, Conventional, FHA, VA Loan
Special Listing Condition None
Read Less

© 2025 METROLIST, INC., DBA RECOLORADO® – All Rights Reserved
6455 S. Yosemite St., Suite 500 Greenwood Village, CO 80111 USA
Bought with RE/MAX ALLIANCE



