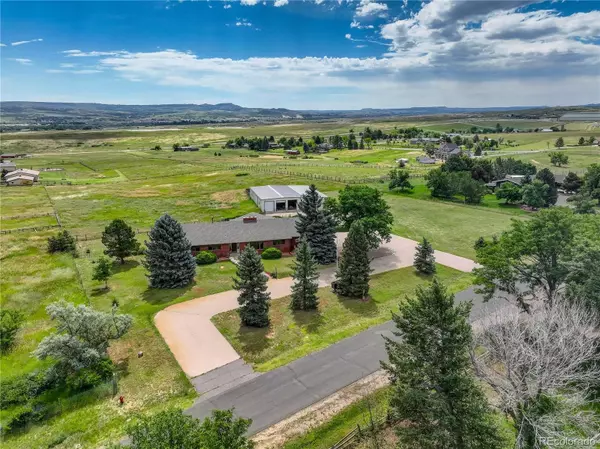For more information regarding the value of a property, please contact us for a free consultation.
8337 W Trail South DR Littleton, CO 80125
Want to know what your home might be worth? Contact us for a FREE valuation!

Our team is ready to help you sell your home for the highest possible price ASAP
Key Details
Sold Price $1,250,000
Property Type Single Family Home
Sub Type Single Family Residence
Listing Status Sold
Purchase Type For Sale
Square Footage 4,239 sqft
Price per Sqft $294
Subdivision Plum Valley Heights
MLS Listing ID 7087970
Sold Date 09/08/23
Style Traditional
Bedrooms 5
Full Baths 1
Three Quarter Bath 2
Condo Fees $100
HOA Fees $8/ann
HOA Y/N Yes
Abv Grd Liv Area 2,356
Originating Board recolorado
Year Built 1979
Annual Tax Amount $6,575
Tax Year 2022
Lot Size 4.130 Acres
Acres 4.13
Property Description
Rare opportunity to own a beautiful brick home and 4480sf farm utility building with close-in acreage! Minutes to Chatfield Reservoir and C-470, this property has incredible front range mountain views to the front and miles of pasture views off the rear of the home. Lives like quiet country living, but quick access to Santa Fe Drive takes you to every possible modern convenience. Nestled in the small community of Plum Valley Heights, this small acreage community of 29 homes has Rural Residential zoning and allows for horses and small livestock. Complete with its own private community horse arena and bridal paths. The home has mid-century modern styling and the shop is a car and hobby enthusiasts dream with a vehicle inspection pit and separate bay for vehicle painting. The perfect spot for enjoying quiet Colorado living with a huge shop for hobbies! Please call for your private or virtual tour today!
Location
State CO
County Douglas
Zoning RR
Rooms
Basement Bath/Stubbed, Daylight, Exterior Entry, Finished, Full, Walk-Out Access
Main Level Bedrooms 3
Interior
Interior Features Breakfast Nook, Corian Counters, Primary Suite, Smoke Free, Solid Surface Counters, Walk-In Closet(s)
Heating Forced Air
Cooling Central Air
Flooring Carpet, Linoleum
Fireplaces Number 2
Fireplaces Type Basement, Family Room, Wood Burning
Fireplace Y
Appliance Cooktop, Dishwasher, Disposal, Microwave, Oven, Range Hood
Laundry In Unit
Exterior
Exterior Feature Private Yard
Parking Features Dry Walled, Exterior Access Door, Finished, Heated Garage, Insulated Garage, Lift, Lighted, Oversized, Oversized Door, Pit, RV Garage, Storage
Garage Spaces 13.0
Fence Partial
Utilities Available Electricity Connected, Natural Gas Connected, Phone Connected
View Meadow, Mountain(s), Plains, Valley
Roof Type Composition
Total Parking Spaces 13
Garage Yes
Building
Lot Description Irrigated, Landscaped, Level, Many Trees, Meadow
Foundation Slab
Sewer Septic Tank
Water Well
Level or Stories One
Structure Type Brick
Schools
Elementary Schools Roxborough
Middle Schools Ranch View
High Schools Thunderridge
School District Douglas Re-1
Others
Senior Community No
Ownership Individual
Acceptable Financing Cash, Conventional
Listing Terms Cash, Conventional
Special Listing Condition None
Read Less

© 2024 METROLIST, INC., DBA RECOLORADO® – All Rights Reserved
6455 S. Yosemite St., Suite 500 Greenwood Village, CO 80111 USA
Bought with RE/MAX Professionals
GET MORE INFORMATION




