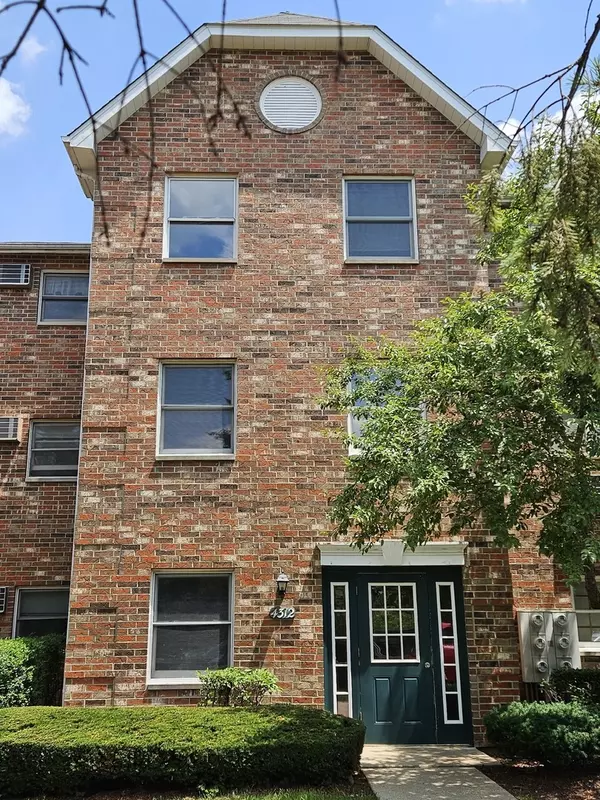For more information regarding the value of a property, please contact us for a free consultation.
4312 W Shamrock Lane #3A Mchenry, IL 60050
Want to know what your home might be worth? Contact us for a FREE valuation!

Our team is ready to help you sell your home for the highest possible price ASAP
Key Details
Sold Price $130,000
Property Type Condo
Sub Type Condo
Listing Status Sold
Purchase Type For Sale
Square Footage 725 sqft
Price per Sqft $179
Subdivision Irish Prairie
MLS Listing ID 11822645
Sold Date 09/11/23
Bedrooms 1
Full Baths 1
HOA Fees $203/mo
Year Built 1992
Annual Tax Amount $1,730
Tax Year 2022
Lot Dimensions COMMON
Property Description
"Imagine coming home to this immaculate 1-bedroom, 1-bathroom condo in McHenry." Boasting an array of sleek finishes and a thoughtful open plan layout. Features of this 725 sq. ft. home include laminate plank flooring, 2 NEW sliding glass doors lead to your private balcony, vaulted ceilings, and a convenient in unit washer/dryer. Beyond a functional entryway space the home flows into a open- concept living, dining, and kitchen area. The kitchen is equipped with countertops, beautiful 42'' cherry cabinets, and a suite of high-end stainless steel appliances. The bedroom sits just off the living area and has a large walk-in closet. The building has private storage, security, several parks and playgrounds and ample parking. Conveniently located near all the restaurants, shops, and grocery stores. Investor Friendly! DON'T MISS OUT!
Location
State IL
County Mc Henry
Rooms
Basement None
Interior
Interior Features Vaulted/Cathedral Ceilings, Wood Laminate Floors, Laundry Hook-Up in Unit, Storage, Replacement Windows
Heating Electric
Cooling Window/Wall Units - 2
Fireplace Y
Appliance Range, Microwave, Dishwasher, Refrigerator, Washer, Dryer
Laundry Electric Dryer Hookup, In Unit
Exterior
Parking Features Detached
Garage Spaces 1.0
Community Features Park
View Y/N true
Building
Sewer Public Sewer
Water Public
New Construction false
Schools
Elementary Schools Riverwood Elementary School
Middle Schools Parkland Middle School
High Schools Mchenry Campus
School District 15, 15, 156
Others
Pets Allowed Cats OK, Dogs OK
HOA Fee Include Water, Parking, Insurance, Exterior Maintenance, Lawn Care, Scavenger, Snow Removal
Ownership Condo
Special Listing Condition None
Read Less
© 2024 Listings courtesy of MRED as distributed by MLS GRID. All Rights Reserved.
Bought with Lukasz Lach • eXp Realty, LLC



