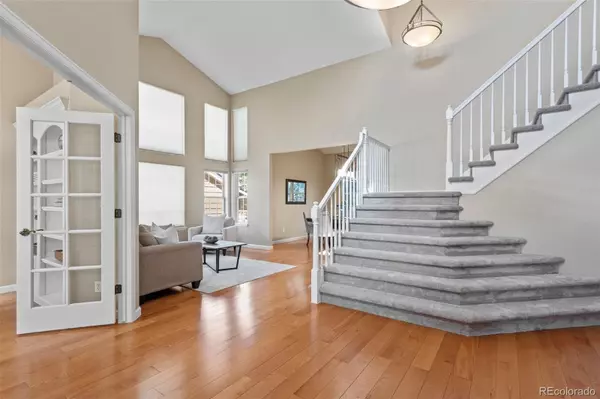For more information regarding the value of a property, please contact us for a free consultation.
5843 S Espana ST Aurora, CO 80015
Want to know what your home might be worth? Contact us for a FREE valuation!

Our team is ready to help you sell your home for the highest possible price ASAP
Key Details
Sold Price $810,000
Property Type Single Family Home
Sub Type Single Family Residence
Listing Status Sold
Purchase Type For Sale
Square Footage 4,087 sqft
Price per Sqft $198
Subdivision Tuscany
MLS Listing ID 4034166
Sold Date 09/12/23
Style Contemporary
Bedrooms 5
Full Baths 2
Half Baths 1
Three Quarter Bath 1
Condo Fees $69
HOA Fees $69/mo
HOA Y/N Yes
Abv Grd Liv Area 2,704
Originating Board recolorado
Year Built 1994
Annual Tax Amount $4,029
Tax Year 2022
Lot Size 8,276 Sqft
Acres 0.19
Property Description
Gorgeous family home! Have been tastefully redone top to bottom
Welcome to this open-concept floorplan. A graceful large foyer, complete with gleaming hardwood floors and a sweeping staircase. The formal living room and adjoining formal dining room are perfect for entertaining your guests or your family. The redesigned and updated kitchen is every chef's dream, complete with beautiful white cabinetry, granite countertops, custom tile back splash, under and inside cabinet lighting double oven, stainless appliances an a spacious breakfast area. Large family room with a gas fire place is the perfect spot for your family to relax. a framed built in television and a matching built in the wall cabinet with a glass door will contain and hide all the unsightly cable equipment. Higher end built in speakers complete the picture. The private office has vaulted ceilings.
The second story has 4 large bedrooms including the main with it's dream 5 piece bathroom and perfect walk in closet.
The beautifully finished basement has room for all your dreams whether it's a pool table or a movie theatre. a huge, well lit bedroom. and an additional bathroom.
Desirable 4 car attached oversized garages and a covered patio complete the picture perfect home.
Roof to be replaced prior to closing.
Location
State CO
County Arapahoe
Rooms
Basement Daylight, Finished, Sump Pump
Interior
Interior Features Breakfast Nook, Ceiling Fan(s), Eat-in Kitchen, Entrance Foyer, Five Piece Bath, Granite Counters, High Ceilings, Kitchen Island, Open Floorplan, Primary Suite, Radon Mitigation System, Smoke Free, Utility Sink, Vaulted Ceiling(s), Walk-In Closet(s)
Heating Forced Air
Cooling Central Air
Flooring Carpet, Tile, Wood
Fireplaces Number 1
Fireplaces Type Family Room, Gas
Fireplace Y
Appliance Convection Oven, Cooktop, Dishwasher, Disposal, Double Oven, Dryer, Gas Water Heater, Microwave, Range Hood, Refrigerator, Self Cleaning Oven, Sump Pump, Washer
Laundry In Unit
Exterior
Exterior Feature Garden, Private Yard
Garage Spaces 4.0
Fence Partial
Utilities Available Electricity Connected, Natural Gas Connected
Roof Type Composition
Total Parking Spaces 4
Garage Yes
Building
Lot Description Level, Many Trees, Sprinklers In Front, Sprinklers In Rear
Foundation Slab
Sewer Public Sewer
Water Public
Level or Stories Two
Structure Type Wood Siding
Schools
Elementary Schools Rolling Hills
Middle Schools Falcon Creek
High Schools Grandview
School District Cherry Creek 5
Others
Senior Community No
Ownership Agent Owner
Acceptable Financing 1031 Exchange, Cash, Conventional, FHA, Jumbo, VA Loan
Listing Terms 1031 Exchange, Cash, Conventional, FHA, Jumbo, VA Loan
Special Listing Condition None
Pets Allowed Cats OK, Dogs OK
Read Less

© 2025 METROLIST, INC., DBA RECOLORADO® – All Rights Reserved
6455 S. Yosemite St., Suite 500 Greenwood Village, CO 80111 USA
Bought with Brokers Guild Real Estate



