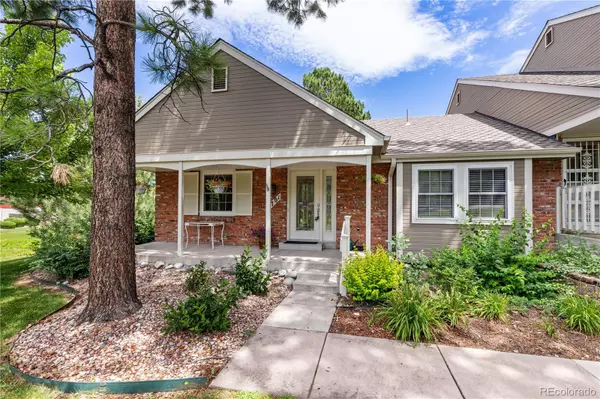For more information regarding the value of a property, please contact us for a free consultation.
6701 E Briarwood DR Centennial, CO 80112
Want to know what your home might be worth? Contact us for a FREE valuation!

Our team is ready to help you sell your home for the highest possible price ASAP
Key Details
Sold Price $528,000
Property Type Condo
Sub Type Condominium
Listing Status Sold
Purchase Type For Sale
Square Footage 1,584 sqft
Price per Sqft $333
Subdivision Sturbridge
MLS Listing ID 8914164
Sold Date 09/12/23
Style Contemporary
Bedrooms 2
Full Baths 1
Three Quarter Bath 1
Condo Fees $325
HOA Fees $325/mo
HOA Y/N Yes
Abv Grd Liv Area 1,322
Originating Board recolorado
Year Built 1983
Annual Tax Amount $2,073
Tax Year 2022
Property Description
WELCOME TO YOUR NEW BEAUTIFUL HOME IN STURBRIDGE AT HOMESTEAD CONDOS! THIS RARE VAULTED RANCH MODEL IS SITUATED ON A DESIRABLE END UNIT IN VIEW OF OPEN SPACE! Here you'll enjoy a peaceful ambiance and established community with the Little Dry Creek running through it, a clubhouse, pool, tennis courts and close proximity to miles of trails. The residence faces a large luscious lawn with mature trees, and borders open space. From the covered front porch step inside to a sunny, perfectly maintained home--stained glass entry doors, gleaming hardwoods, an open vaulted living space with brick fireplace, a beautiful updated kitchen with slab granite counters, stainless appliances, 42 inch cherry cabinets, pantry/cabinets with pull-out drawers. Both bedrooms are on the main with views of the open space; the Primary with ensuite 5-piece renovated bath and views of the patio. The full bath features a jetted soaking tub. Enjoy evening dinners on the beautiful enclosed stamped concrete patio just off the living room, which leads to a 2-car detached garage with new metal exterior access doors. The basement offers plenty of storage and room to expand, complete with laundry room, utility sink, and a full set of cabinets. Spend your days doing what you love most as the HOA takes care of all yard work, exterior building maintenance, trash removal and is responsible for sewer from garage to the main. Hurry to see this great home! It won't last long!
Location
State CO
County Arapahoe
Zoning CONDO
Rooms
Basement Cellar, Finished
Main Level Bedrooms 2
Interior
Interior Features Built-in Features, Ceiling Fan(s), Eat-in Kitchen, Entrance Foyer, Granite Counters, Jet Action Tub, Kitchen Island, No Stairs, Open Floorplan, Pantry, Primary Suite, Vaulted Ceiling(s), Walk-In Closet(s)
Heating Forced Air, Natural Gas
Cooling Central Air
Flooring Carpet, Wood
Fireplaces Number 1
Fireplaces Type Gas, Gas Log, Living Room
Fireplace Y
Appliance Dishwasher, Disposal, Gas Water Heater, Microwave, Oven, Range
Laundry In Unit
Exterior
Exterior Feature Rain Gutters
Parking Features Exterior Access Door
Garage Spaces 2.0
Fence None
Utilities Available Cable Available, Electricity Connected, Internet Access (Wired), Natural Gas Connected
Roof Type Composition
Total Parking Spaces 2
Garage No
Building
Lot Description Greenbelt, Landscaped, Master Planned, Near Public Transit, Open Space
Foundation Slab
Sewer Public Sewer
Water Public
Level or Stories One
Structure Type Brick, Frame, Wood Siding
Schools
Elementary Schools Homestead
Middle Schools West
High Schools Cherry Creek
School District Cherry Creek 5
Others
Senior Community No
Ownership Corporation/Trust
Acceptable Financing Cash, Conventional, FHA, VA Loan
Listing Terms Cash, Conventional, FHA, VA Loan
Special Listing Condition None
Pets Allowed Cats OK, Dogs OK
Read Less

© 2024 METROLIST, INC., DBA RECOLORADO® – All Rights Reserved
6455 S. Yosemite St., Suite 500 Greenwood Village, CO 80111 USA
Bought with Your Castle Real Estate Inc
GET MORE INFORMATION




