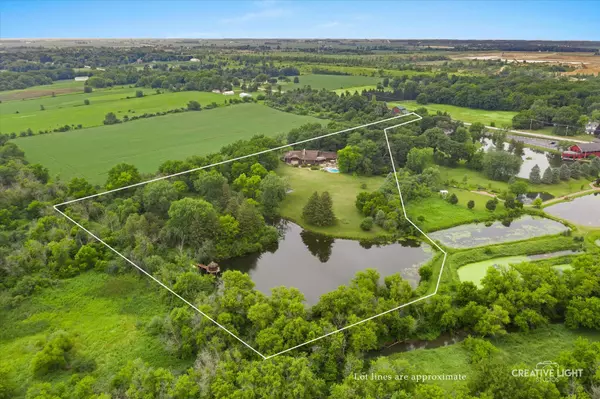For more information regarding the value of a property, please contact us for a free consultation.
44W019 Main Street Road Elburn, IL 60119
Want to know what your home might be worth? Contact us for a FREE valuation!

Our team is ready to help you sell your home for the highest possible price ASAP
Key Details
Sold Price $1,152,234
Property Type Single Family Home
Sub Type Detached Single
Listing Status Sold
Purchase Type For Sale
Square Footage 7,622 sqft
Price per Sqft $151
MLS Listing ID 11686629
Sold Date 09/15/23
Style Ranch
Bedrooms 4
Full Baths 3
Half Baths 1
Year Built 1979
Annual Tax Amount $20,010
Tax Year 2021
Lot Size 9.050 Acres
Lot Dimensions 46X1222X598X868X678
Property Description
Do not miss this rare combination of a dramatic home that blends into a truly spectacular 9-acre private wooded retreat with lake, fishing & kayaking---and stunning year-round views! Enjoy your private estate with pond, gazebo and dock, walking paths...expansive tiered brick paved patios, heated in-ground pool, spa...amazing year-round sunset and wildlife views...you will never want to leave!! This custom home with contemporary flair has an open floor plan, many architecturally unique details, art niches, walls of windows, beamed and volume ceilings, massive stone fireplaces, detailed millwork, gorgeous hardwood floors...huge great room with beamed ceiling, fireplace, and walls of windows...granite kitchen with Stainless Steel appliances open to screened porch and relaxing views...French glass doors open to the dining room with 13 foot beamed ceiling...versatile 32x25 loft with fireplace...private den with fireplace, rich floor to ceiling wood paneling and built-ins!! Primary suite with volume ceiling, sitting area, wall of custom built-ins, luxurious bath that opens to a private patio!! Full finished walk-out lower level features stunning views, entertainment areas, fireplace, sauna, full bath, exercise room, bedroom...7,600 square feet of living space...this private estate is paradise! And in a fabulous location just minutes from the Metra Train, I-88, shopping, and downtown Elburn!!! BE SURE TO SEE THE SPECIAL DRONE VIDEO TOUR SHOWING THE AMAZING GROUNDS & HOUSE!
Location
State IL
County Kane
Community Water Rights, Street Paved
Rooms
Basement Full, Walkout
Interior
Interior Features Vaulted/Cathedral Ceilings, Sauna/Steam Room, Bar-Wet, Hardwood Floors, First Floor Bedroom, In-Law Arrangement, First Floor Laundry, First Floor Full Bath
Heating Natural Gas, Forced Air, Sep Heating Systems - 2+
Cooling Central Air
Fireplaces Number 4
Fireplaces Type Wood Burning, Gas Log, Gas Starter
Fireplace Y
Appliance Range, Microwave, Dishwasher, Refrigerator, Washer, Dryer, Stainless Steel Appliance(s)
Exterior
Exterior Feature Patio, Hot Tub, Porch Screened, Brick Paver Patio, In Ground Pool
Parking Features Attached
Garage Spaces 3.1
Pool in ground pool
View Y/N true
Roof Type Shake
Building
Lot Description Irregular Lot, Landscaped, Pond(s), Water Rights, Water View, Wooded, Mature Trees
Story 1.5 Story, Hillside
Foundation Concrete Perimeter
Sewer Septic-Private
Water Private Well
New Construction false
Schools
School District 302, 302, 302
Others
HOA Fee Include None
Ownership Fee Simple
Special Listing Condition None
Read Less
© 2024 Listings courtesy of MRED as distributed by MLS GRID. All Rights Reserved.
Bought with Kelly Crowe • Baird & Warner Fox Valley - Geneva



