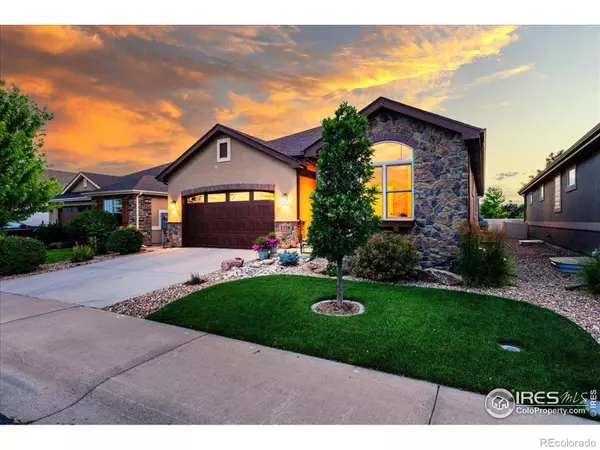For more information regarding the value of a property, please contact us for a free consultation.
1328 Crabapple DR Loveland, CO 80538
Want to know what your home might be worth? Contact us for a FREE valuation!

Our team is ready to help you sell your home for the highest possible price ASAP
Key Details
Sold Price $640,000
Property Type Single Family Home
Sub Type Single Family Residence
Listing Status Sold
Purchase Type For Sale
Square Footage 2,624 sqft
Price per Sqft $243
Subdivision Alford Meadow
MLS Listing ID IR993013
Sold Date 09/15/23
Style Contemporary
Bedrooms 3
Full Baths 3
Condo Fees $60
HOA Fees $60/mo
HOA Y/N Yes
Abv Grd Liv Area 1,629
Originating Board recolorado
Year Built 2012
Annual Tax Amount $2,651
Tax Year 2022
Lot Size 5,227 Sqft
Acres 0.12
Property Description
Step into an oasis of refined living with this exquisitely designed Schroetlin ranch, nestled within the exclusive Alford Meadow community. This custom designed home styled for ease of living, features 3 bedrooms, 3 bathrooms, with a finished 2-car garage that effortlessly merges elegance and comfort. From the first step into the doorway, you are ushered into a world of luxury. Enter the grand foyer flanked by the tastefully-designed bedroom and a full bath. The free-flowing layout ensures seamless movement from the entry to the living room, with its lofty 9-foot ceilings, opening to the kitchen, making it an ideal spot for lively gatherings. The gourmet kitchen will inspire your inner chef from the granite slab countertops, under-cabinet lighting, high-end stainless appliances, deep pantry, custom cabinetry, and a cozy dining area makes the space a true culinary haven. The primary bedroom is discreetly nestled off the living room, offering a serene space to escape after a long day and freshen up in the 5 piece bath. Descend into a vibrant rec room, where you'll find an additional bedroom and bath, abundant storage space all adding to the functionality of the home. Sit outside under the covered patio and you'll experience why this outdoor living space is coveted for its mountain views. The low-maintenance yard has mature landscaping, planter boxes for the green thumb, and a peaceful water feature. Other special highlights of this expertly maintained home include: a hard-coat stucco exterior and stone veneer, brand new HVAC system, induction oven, wood flooring, epoxy flooring in garage, main floor laundry room, sprinkler system, walk in closet, oversized windows, & motorized retractable awning on patio. The community includes a pool, walking path, & playground. A convenient location around the corner from everything. Just a quick drive to Fort Collins with easy access south and to I25. A perfect setting to call home. Come experience all this home has to offer.
Location
State CO
County Larimer
Zoning P-68
Rooms
Main Level Bedrooms 2
Interior
Interior Features Five Piece Bath, Kitchen Island, Pantry, Vaulted Ceiling(s), Walk-In Closet(s)
Heating Forced Air
Cooling Ceiling Fan(s), Central Air
Flooring Tile
Fireplaces Type Gas
Fireplace N
Appliance Dishwasher, Dryer, Microwave, Oven, Refrigerator, Washer
Exterior
Garage Spaces 2.0
Utilities Available Electricity Available, Natural Gas Available
View Mountain(s)
Roof Type Composition
Total Parking Spaces 2
Garage Yes
Building
Lot Description Level, Sprinklers In Front
Sewer Public Sewer
Water Public
Level or Stories One
Structure Type Stone,Stucco,Wood Frame
Schools
Elementary Schools Laurene Edmondson
Middle Schools Lucile Erwin
High Schools Loveland
School District Thompson R2-J
Others
Ownership Individual
Acceptable Financing Cash, Conventional, VA Loan
Listing Terms Cash, Conventional, VA Loan
Read Less

© 2025 METROLIST, INC., DBA RECOLORADO® – All Rights Reserved
6455 S. Yosemite St., Suite 500 Greenwood Village, CO 80111 USA
Bought with Group Centerra



