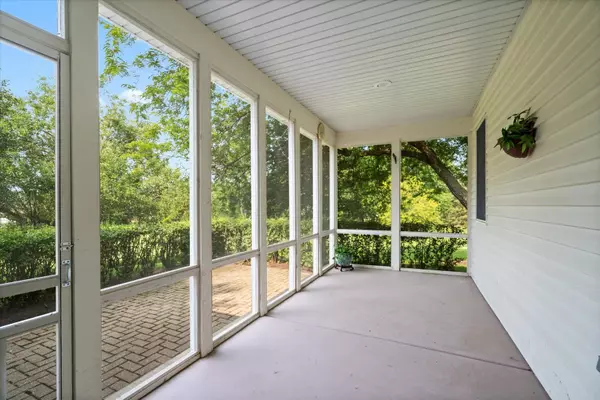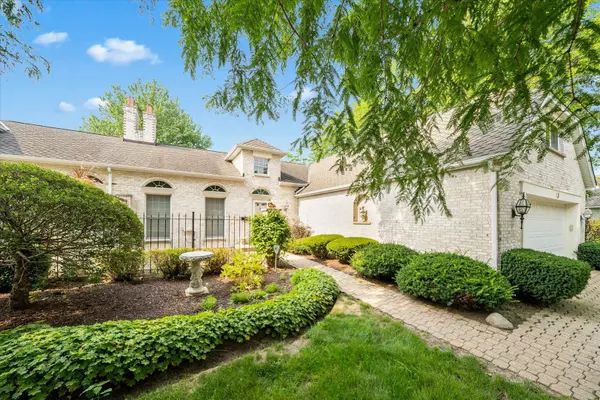For more information regarding the value of a property, please contact us for a free consultation.
13 Hillcrest Drive Sugar Grove, IL 60554
Want to know what your home might be worth? Contact us for a FREE valuation!

Our team is ready to help you sell your home for the highest possible price ASAP
Key Details
Sold Price $327,000
Property Type Condo
Sub Type 1/2 Duplex,Townhouse-Ranch
Listing Status Sold
Purchase Type For Sale
Square Footage 1,808 sqft
Price per Sqft $180
Subdivision Prestbury
MLS Listing ID 11837498
Sold Date 09/15/23
Bedrooms 2
Full Baths 2
HOA Fees $277/mo
Year Built 1987
Annual Tax Amount $5,034
Tax Year 2022
Lot Dimensions 5227
Property Description
Ranch townhome (1/2 duplex) in sought-after Blackberie Hill of Prestbury! 2 bedrooms, 2 full bathrooms, huge unfinished basement with enormous potential, screened porch overlooking lovely trees and private yard. Hardwood floors in kitchen and family room. Granite countertops in kitchen. Volume ceilings and fireplaces in combined living room/dining room and in family room. Master bedroom has tray ceiling and large master bathroom. Laundry closet on main level. Rough-in plumbing in basement. Bring your ideas to bring this one up to date and make it your own! Enjoy Blackberie Hill community where lawn care, snow removal, much exterior maintenance is included. Enjoy all of the amenities that Prestbury has to offer - Pool, clubhouse, public golf course. Tennis and pickleball are just down the street! Close to shopping and I88! Solid, well maintained home being sold "as-is". Don't miss the virtual tour of the Prestbury Community!
Location
State IL
County Kane
Rooms
Basement Full
Interior
Interior Features Vaulted/Cathedral Ceilings, Hardwood Floors, First Floor Bedroom, First Floor Laundry, Granite Counters
Heating Natural Gas, Forced Air
Cooling Central Air
Fireplaces Number 2
Fireplaces Type Gas Log
Fireplace Y
Appliance Range, Microwave, Dishwasher, Refrigerator, Washer, Dryer
Laundry Laundry Closet
Exterior
Exterior Feature Porch Screened, Brick Paver Patio
Parking Features Attached
Garage Spaces 2.0
Community Features Pool, Clubhouse
View Y/N true
Building
Lot Description Mature Trees, Backs to Open Grnd
Sewer Public Sewer
Water Public
New Construction false
Schools
Elementary Schools Fearn Elementary School
Middle Schools Herget Middle School
High Schools West Aurora High School
School District 129, 129, 129
Others
Pets Allowed Cats OK, Dogs OK, Number Limit, Size Limit
HOA Fee Include Clubhouse, Pool, Lawn Care, Scavenger, Snow Removal, Lake Rights, Other
Ownership Fee Simple w/ HO Assn.
Special Listing Condition None
Read Less
© 2024 Listings courtesy of MRED as distributed by MLS GRID. All Rights Reserved.
Bought with John Sackett • RE/MAX 10



