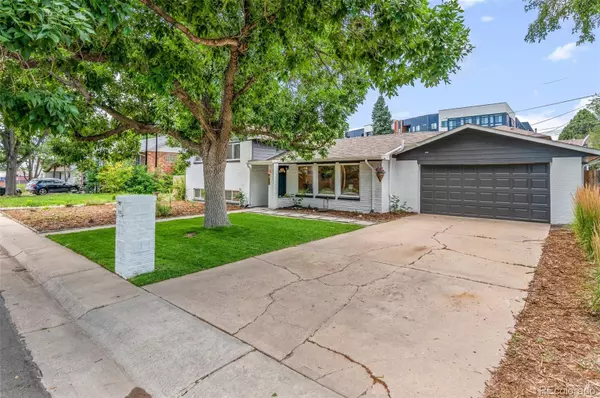For more information regarding the value of a property, please contact us for a free consultation.
5115 Swadley ST Wheat Ridge, CO 80033
Want to know what your home might be worth? Contact us for a FREE valuation!

Our team is ready to help you sell your home for the highest possible price ASAP
Key Details
Sold Price $600,000
Property Type Single Family Home
Sub Type Single Family Residence
Listing Status Sold
Purchase Type For Sale
Square Footage 1,738 sqft
Price per Sqft $345
Subdivision Vista Ridge
MLS Listing ID 3113709
Sold Date 09/15/23
Bedrooms 4
Full Baths 1
Three Quarter Bath 1
HOA Y/N No
Abv Grd Liv Area 1,738
Originating Board recolorado
Year Built 1961
Annual Tax Amount $2,822
Tax Year 2022
Lot Size 8,712 Sqft
Acres 0.2
Property Description
This is a beautifully maintained home that sits on a quiet tree lined street with a very convenient location.
You will be steps a way from the light-rail station, that will take you only minutes to get to Old Town Arvada, and quick trip to Downtown Denver. Great for outdoor enthusiast wanting to ski the winter and hike the summer with quick easy access to I-70. You will be in close proximity to the new Lutheran Hospital. Nestled in Wheat Ridge, Colorado this home offers a suburban oasis with an easy access to urban lifestyle.
Featuring 4 bedrooms, 2 bathrooms, pristine hard wood floors, granite counters, two living spaces, washer and dryer included, extended garage, brand new outdoor siding and exterior paint.
Step outside to a vast professionally landscaped backyard that has been that beckons you to create lasting memories. Raised water trough garden beds, chicken coop, beautiful pergola. Enjoy summer barbecues, host garden parties, or simply relax on the patio, soaking it all in.
Location
State CO
County Jefferson
Rooms
Basement Daylight, Finished, Full
Interior
Interior Features Breakfast Nook, Ceiling Fan(s), Granite Counters, Pantry
Heating Baseboard, Natural Gas
Cooling Evaporative Cooling
Flooring Carpet, Wood
Fireplace N
Appliance Dishwasher, Disposal, Dryer, Microwave, Oven, Range, Refrigerator, Washer
Laundry In Unit
Exterior
Exterior Feature Garden, Private Yard
Parking Features Oversized
Garage Spaces 2.0
Fence Full
Roof Type Composition
Total Parking Spaces 2
Garage Yes
Building
Lot Description Near Public Transit, Sprinklers In Front, Sprinklers In Rear
Foundation Slab
Sewer Public Sewer
Water Well
Level or Stories Tri-Level
Structure Type Brick, Frame, Wood Siding
Schools
Elementary Schools Vanderhoof
Middle Schools Drake
High Schools Arvada West
School District Jefferson County R-1
Others
Senior Community No
Ownership Individual
Acceptable Financing 1031 Exchange, Cash, Conventional, FHA, VA Loan
Listing Terms 1031 Exchange, Cash, Conventional, FHA, VA Loan
Special Listing Condition None
Read Less

© 2024 METROLIST, INC., DBA RECOLORADO® – All Rights Reserved
6455 S. Yosemite St., Suite 500 Greenwood Village, CO 80111 USA
Bought with Addison & Maxwell



