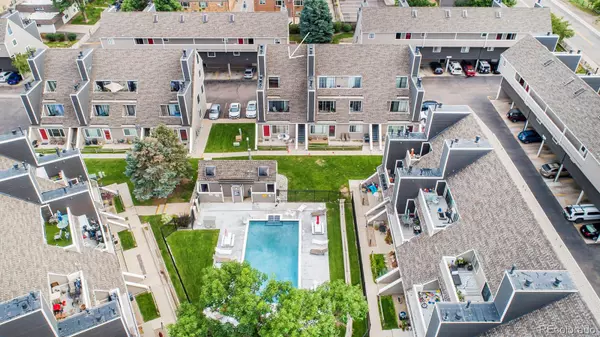For more information regarding the value of a property, please contact us for a free consultation.
5250 S Huron WAY #5307 Littleton, CO 80120
Want to know what your home might be worth? Contact us for a FREE valuation!

Our team is ready to help you sell your home for the highest possible price ASAP
Key Details
Sold Price $194,000
Property Type Condo
Sub Type Condominium
Listing Status Sold
Purchase Type For Sale
Square Footage 590 sqft
Price per Sqft $328
Subdivision Hickory Place Condos
MLS Listing ID 7046236
Sold Date 09/18/23
Full Baths 1
Condo Fees $242
HOA Fees $242/mo
HOA Y/N Yes
Abv Grd Liv Area 590
Originating Board recolorado
Year Built 1986
Annual Tax Amount $1,124
Tax Year 2022
Property Description
Classic warmth surfaces throughout this light-filled Littleton residence. Situated within a quiet neighborhood, a quaint front patio welcomes residents into a spacious floorplan brimming w/ possibilities for personalization. Vaulted ceilings draw the eyes upward as abundant brightness pours in through thoughtfully-placed windows. A cozy fireplace grounds the living area providing ambiance for both relaxing and entertaining. Enjoy crafting new recipes in an open kitchen featuring stainless steel appliances, generous cabinetry w/ modern fixtures and expansive countertops. A ladder ascends to a spacious loft area offering built-in shelving. Ample vanity storage is found in a sizable full bath. Enjoy outdoor relaxation on a private balcony overlooking the community pool at the center of the complex. Equity potential. Design plans w/ bids are available for a full remodel. Please contact list for bids. Located adjacent to Cornerstone Park and Dry Creek Trail, residents enjoy proximity to Downtown Littleton and to the light rail station. UNIT IS NOT FHA or VA APPROVED.
Location
State CO
County Arapahoe
Interior
Interior Features Built-in Features, Ceiling Fan(s), Open Floorplan, Vaulted Ceiling(s), Walk-In Closet(s)
Heating Forced Air
Cooling None
Fireplaces Number 1
Fireplaces Type Wood Burning
Fireplace Y
Appliance Dryer, Microwave, Range, Refrigerator, Washer
Exterior
Exterior Feature Balcony
Pool Outdoor Pool
Utilities Available Cable Available, Electricity Connected, Internet Access (Wired), Natural Gas Connected, Phone Available
Roof Type Composition
Total Parking Spaces 1
Garage No
Building
Sewer Public Sewer
Water Public
Level or Stories One
Structure Type Wood Siding
Schools
Elementary Schools Field
Middle Schools Goddard
High Schools Littleton
School District Littleton 6
Others
Senior Community No
Ownership Estate
Acceptable Financing Cash, Conventional, Other
Listing Terms Cash, Conventional, Other
Special Listing Condition None
Pets Allowed Number Limit, Yes
Read Less

© 2024 METROLIST, INC., DBA RECOLORADO® – All Rights Reserved
6455 S. Yosemite St., Suite 500 Greenwood Village, CO 80111 USA
Bought with RE/MAX Alliance
GET MORE INFORMATION




