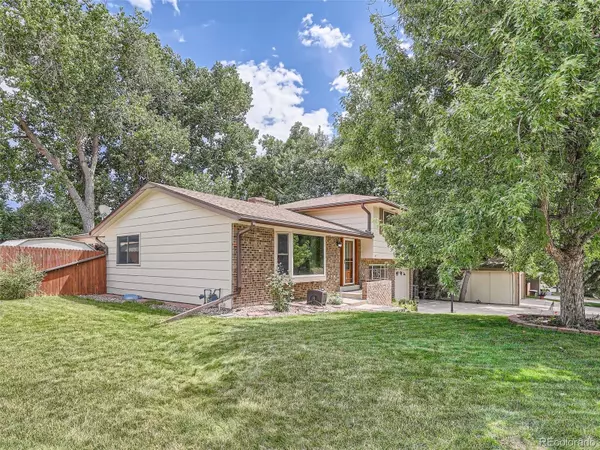For more information regarding the value of a property, please contact us for a free consultation.
8462 Yarrow CT Arvada, CO 80005
Want to know what your home might be worth? Contact us for a FREE valuation!

Our team is ready to help you sell your home for the highest possible price ASAP
Key Details
Sold Price $604,000
Property Type Single Family Home
Sub Type Single Family Residence
Listing Status Sold
Purchase Type For Sale
Square Footage 1,546 sqft
Price per Sqft $390
Subdivision Westree Flg #1
MLS Listing ID 1500542
Sold Date 09/22/23
Bedrooms 4
Full Baths 2
Three Quarter Bath 1
HOA Y/N No
Abv Grd Liv Area 1,546
Originating Board recolorado
Year Built 1971
Annual Tax Amount $1,918
Tax Year 2022
Lot Size 8,276 Sqft
Acres 0.19
Property Description
Welcome to this stunning 4-bedroom, 3-bathroom home on a lush, mature corner lot. A recent remodel on the main level has transformed this into a dream home, offering a delightful space where gatherings come to life. The bay window floods the room with natural light and presents a picturesque view of the serene front lawn. The split-level layout caters to diverse needs, providing dedicated areas for various activities. Whether unwinding in solitude, children engaging in play, or gaming teens seeking their realm, this layout offers versatility to accommodate all. As you step onto the covered back deck, an inviting hot tub awaits, promising relaxation under the open skies. For those seeking sun-drenched moments, a bonus patio is the perfect spot to bask in sunlight. Storage solutions are aplenty, with two sheds and a convenient concrete RV pad. The landscape is adorned with majestic, mature trees, infusing tranquility into the surroundings. Retreat to the expansive primary bedroom, boasting a newly remodeled en-suite ¾ bathroom. The attention to detail shines throughout the main floor's open layout, with features like granite counters, an appliance garage, soft-close drawers, and cabinets with slide-outs. The vast pantry with slide-outs and a stunning display cabinet add functionality and aesthetic appeal. The charm of the bay window accompanies you to the finished basement, offering additional living space and ample storage options. Practicality meets convenience as the washer and dryer are thoughtfully included. Modern living is exemplified by a suite of newer stainless-steel appliances. From the side-by-side refrigerator with an expansive freezer drawer to the sleek flat cooktop, built-in microwave, oven, and Braun dishwasher – everything is in place. Take the chance to make this residence your own. Arrange a showing today and step into a world where elegance meets functionality.
Location
State CO
County Jefferson
Rooms
Basement Finished
Interior
Heating Forced Air
Cooling Air Conditioning-Room, None
Fireplaces Number 1
Fireplace Y
Exterior
Garage Spaces 1.0
Fence None
Roof Type Composition
Total Parking Spaces 1
Garage Yes
Building
Sewer Public Sewer
Level or Stories Multi/Split
Structure Type Frame
Schools
Elementary Schools Weber
Middle Schools Moore
High Schools Pomona
School District Jefferson County R-1
Others
Senior Community No
Ownership Individual
Acceptable Financing Cash, Conventional, FHA, Other, VA Loan
Listing Terms Cash, Conventional, FHA, Other, VA Loan
Special Listing Condition None
Read Less

© 2024 METROLIST, INC., DBA RECOLORADO® – All Rights Reserved
6455 S. Yosemite St., Suite 500 Greenwood Village, CO 80111 USA
Bought with eXp Realty, LLC
GET MORE INFORMATION




