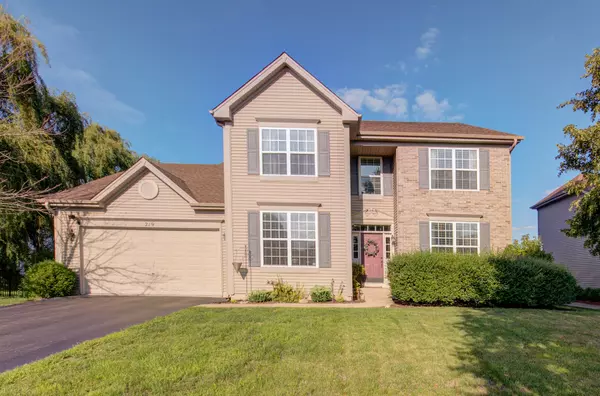For more information regarding the value of a property, please contact us for a free consultation.
219 St James Parkway Sugar Grove, IL 60554
Want to know what your home might be worth? Contact us for a FREE valuation!

Our team is ready to help you sell your home for the highest possible price ASAP
Key Details
Sold Price $410,000
Property Type Single Family Home
Sub Type Detached Single
Listing Status Sold
Purchase Type For Sale
Square Footage 2,666 sqft
Price per Sqft $153
Subdivision Windsor Pointe
MLS Listing ID 11863511
Sold Date 09/26/23
Bedrooms 4
Full Baths 2
Half Baths 1
HOA Fees $15/ann
Year Built 2002
Annual Tax Amount $9,984
Tax Year 2022
Lot Dimensions 10890
Property Description
Beautiful Home! 4 Bedrooms, 2 1/2 baths and a Den/Office. Hardwood floors as you enter this home. Dual staircases, recessed lighting, volume ceilings. The spacious kitchen has an island, large walk-in pantry plus second pantry closet. Breakfast area with sliding glass doors to a deck overlooking privacy fenced back yard & brick paver patio. Sunny 2 story family room includes a wall of windows & floor to ceiling brick fireplace. 1st floor laundry room and the spacious master bedroom features a volume ceiling w/fan & walk-in closet. Deluxe master bathroom includes a whirlpool soaking tub & separate glassed/tiled shower, triple mirrored vanity, 2 sinks and makeup area. Hall bath also features dual sinks. Full English basement has a recreation room (could be a 5th bedroom). Across from an open area/park! Great location, just blocks from shopping. This home is a must see! Home is being sold AS IS!
Location
State IL
County Kane
Rooms
Basement Full, English
Interior
Interior Features Vaulted/Cathedral Ceilings, Hardwood Floors, First Floor Laundry, Walk-In Closet(s)
Heating Natural Gas
Cooling Central Air
Fireplaces Number 1
Fireplace Y
Appliance Range, Microwave, Dishwasher, Refrigerator, Washer, Dryer
Laundry None
Exterior
Exterior Feature Deck
Parking Features Attached
Garage Spaces 3.0
View Y/N true
Roof Type Asphalt
Building
Story 2 Stories
Sewer Public Sewer
Water Public
New Construction false
Schools
School District 302, 302, 302
Others
HOA Fee Include None
Ownership Fee Simple w/ HO Assn.
Special Listing Condition None
Read Less
© 2024 Listings courtesy of MRED as distributed by MLS GRID. All Rights Reserved.
Bought with Mauro Lopez • Century 21 Circle - Aurora



