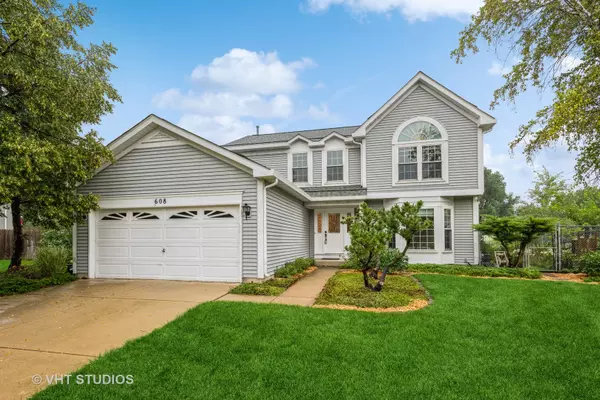For more information regarding the value of a property, please contact us for a free consultation.
608 Paddock Lane Batavia, IL 60510
Want to know what your home might be worth? Contact us for a FREE valuation!

Our team is ready to help you sell your home for the highest possible price ASAP
Key Details
Sold Price $405,000
Property Type Single Family Home
Sub Type Detached Single
Listing Status Sold
Purchase Type For Sale
Square Footage 1,936 sqft
Price per Sqft $209
Subdivision Braeburn
MLS Listing ID 11868341
Sold Date 09/28/23
Bedrooms 4
Full Baths 2
Half Baths 1
Year Built 1993
Annual Tax Amount $8,341
Tax Year 2021
Lot Size 0.270 Acres
Lot Dimensions 70 X 159 X 79 X 60 X 167
Property Description
Welcome to this amazing 4-bedroom, 2.1-bathroom single family home located in the desirable Braeburn neighborhood of Batavia. With a spacious 1,936 square feet of living space above ground plus 974 additional square feet below ground, this home offers everything you need and more. Step inside and notice the hard surface floors throughout, creating a seamless flow from room to room. The eye-catching organic garden is a true green thumb's paradise, boasting an abundance of fruit trees including pear, apple, cherry, and fig. Enjoy your morning coffee in the serene garden or atrium sunroom or harvest fresh blueberries, blackberries, raspberries, grapes, and vegetables for a delightful farm-to-table experience. The kitchen is a chef's dream, featuring modern quartz countertops and a stylish subway backsplash. Entertain guests in the elegant dining room or cozy up by the fireplace in the inviting family room. The primary bedroom offers a tranquil retreat with its own ensuite with whirlpool bathtub and walk-in closet, adding convenience to your daily routine. Highlights of this remarkable home include a new Power roof with a transferrable warranty, ensuring peace of mind for years to come. The new steel front entry door with glass lights not only enhances curb appeal but also welcomes guests with warmth and style. Additional features include a storage shed, fenced backyard, finished basement with a huge storage room, and a bay window in the living room to fill the space with natural light. Located in the esteemed School District 101, this home is ideally situated near exceptional schools, parks, and amenities. Don't miss out on the opportunity to make this house your forever home.
Location
State IL
County Kane
Community Park, Curbs, Sidewalks, Street Lights, Street Paved
Rooms
Basement Full
Interior
Interior Features Vaulted/Cathedral Ceilings, Second Floor Laundry, Walk-In Closet(s)
Heating Natural Gas, Forced Air
Cooling Central Air
Fireplaces Number 1
Fireplaces Type Wood Burning, Gas Log, Gas Starter
Fireplace Y
Appliance Range, Microwave, Dishwasher, Refrigerator, Washer, Dryer, Disposal, Range Hood
Laundry Gas Dryer Hookup, In Unit, Laundry Closet
Exterior
Exterior Feature Patio
Parking Features Attached
Garage Spaces 2.0
View Y/N true
Building
Lot Description Fenced Yard, Garden, Sidewalks
Story 2 Stories
Foundation Concrete Perimeter
Sewer Public Sewer
Water Public
New Construction false
Schools
Elementary Schools H C Storm Elementary School
Middle Schools Sam Rotolo Middle School Of Bat
High Schools Batavia Sr High School
School District 101, 101, 101
Others
HOA Fee Include None
Ownership Fee Simple
Special Listing Condition None
Read Less
© 2024 Listings courtesy of MRED as distributed by MLS GRID. All Rights Reserved.
Bought with Kari Kohler • Coldwell Banker Realty
GET MORE INFORMATION


