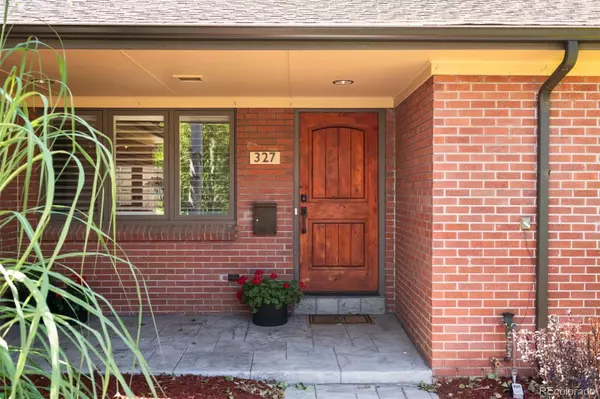For more information regarding the value of a property, please contact us for a free consultation.
327 Hudson ST Denver, CO 80220
Want to know what your home might be worth? Contact us for a FREE valuation!

Our team is ready to help you sell your home for the highest possible price ASAP
Key Details
Sold Price $1,595,000
Property Type Single Family Home
Sub Type Single Family Residence
Listing Status Sold
Purchase Type For Sale
Square Footage 2,606 sqft
Price per Sqft $612
Subdivision Hilltop
MLS Listing ID 2454693
Sold Date 09/29/23
Style Traditional
Bedrooms 5
Full Baths 1
Three Quarter Bath 2
HOA Y/N No
Abv Grd Liv Area 1,934
Originating Board recolorado
Year Built 1957
Annual Tax Amount $6,030
Tax Year 2022
Lot Size 8,276 Sqft
Acres 0.19
Property Description
Step into this exquisitely remodeled ranch nestled in the highly sought-after Hilltop neighborhood of Denver. A contemporary masterpiece, this home boasts spaciousness with its airy, vaulted ceilings and features 4 bedrooms on the main floor. Discover the ultimate relaxation in the private primary suite, where a walk-in closet and spa-like bathroom await, complete with heated floors for a touch of opulence.
Enjoy cooking and entertaining in the updated gourmet kitchen adorned with sleek stainless steel appliances, chic maple cabinets, and eco-friendly recycled glass countertops. Soft-close drawers and a generously sized eat-in island add to the kitchen's functionality and style. Premium touches extend throughout, including Anderson Windows and charming French doors that lead to a covered patio with a pergola – the perfect spot for enjoying Denver's sunsets. Silestone accents in the bathrooms, rich cherry interior-stained doors, and elegant plantation shutters elevate the home's character.
Descend to the basement, where the ceilings soar and an additional bedroom, bathroom, and inviting family room await your personal touch. The indoor-outdoor connection truly shines as you step into the expansive landscaped backyard. A wooden covered porch beckons you to unwind, complemented by a ceiling fan for comfort. The stamped concrete patio and open sitting area, just off the primary suite, create an enchanting retreat where you can relax in the tranquility of your surroundings. Experience a lifestyle of serenity and sophistication in this remarkable Hilltop haven – a blend of luxury and comfort that redefines modern living.
Location
State CO
County Denver
Zoning E-SU-DX
Rooms
Basement Crawl Space, Finished, Partial
Main Level Bedrooms 4
Interior
Interior Features Breakfast Nook, Built-in Features, Ceiling Fan(s), Eat-in Kitchen, High Ceilings, High Speed Internet, Kitchen Island, Open Floorplan, Pantry, Primary Suite, Quartz Counters, Radon Mitigation System, Smart Thermostat, Smoke Free, Vaulted Ceiling(s), Walk-In Closet(s)
Heating Forced Air
Cooling Central Air
Flooring Carpet, Tile, Wood
Fireplaces Number 1
Fireplaces Type Family Room, Gas
Fireplace Y
Appliance Dishwasher, Disposal, Double Oven, Dryer, Microwave, Oven, Range, Refrigerator, Wine Cooler
Exterior
Exterior Feature Dog Run, Garden, Lighting, Private Yard, Rain Gutters
Garage Spaces 2.0
Fence Full
Roof Type Composition
Total Parking Spaces 2
Garage Yes
Building
Lot Description Landscaped, Level, Many Trees, Secluded, Sprinklers In Front, Sprinklers In Rear
Foundation Slab
Sewer Public Sewer
Water Public
Level or Stories One
Structure Type Brick
Schools
Elementary Schools Carson
Middle Schools Hill
High Schools George Washington
School District Denver 1
Others
Senior Community No
Ownership Individual
Acceptable Financing Cash, Conventional, FHA, Jumbo, Other
Listing Terms Cash, Conventional, FHA, Jumbo, Other
Special Listing Condition None
Read Less

© 2025 METROLIST, INC., DBA RECOLORADO® – All Rights Reserved
6455 S. Yosemite St., Suite 500 Greenwood Village, CO 80111 USA
Bought with RE/MAX of Cherry Creek



