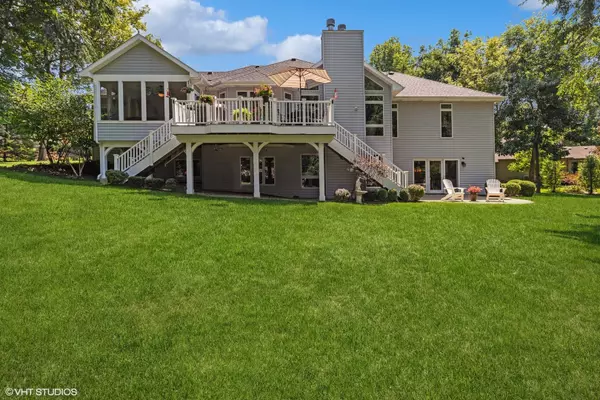For more information regarding the value of a property, please contact us for a free consultation.
11108 Sandpiper Court Spring Grove, IL 60081
Want to know what your home might be worth? Contact us for a FREE valuation!

Our team is ready to help you sell your home for the highest possible price ASAP
Key Details
Sold Price $610,000
Property Type Single Family Home
Sub Type Detached Single
Listing Status Sold
Purchase Type For Sale
Square Footage 4,713 sqft
Price per Sqft $129
Subdivision The Preserve
MLS Listing ID 11863463
Sold Date 09/29/23
Style Ranch
Bedrooms 4
Full Baths 3
Half Baths 1
HOA Fees $11/ann
Year Built 2002
Annual Tax Amount $10,490
Tax Year 2022
Lot Size 1.178 Acres
Lot Dimensions 1.178
Property Description
Welcome to this extraordinary, semi-custom Barrington II KLM Ranch home nestled in the sought-after picturesque Preserves neighborhood. Be prepared to be awestruck by this magnificent property as soon as you lay your eyes on it. This outstanding home will have you captivated by its impeccable beauty and stunning architectural design. The exterior boasts a classic brick facade that exudes timeless elegance, showcasing the impeccable craftmanship that went into creating this masterpiece. Situated on 1.2 acres of lush mature trees, this property offers an unparalleled level of privacy and tranquility. Once inside, you will be greeted by an open and spacious floor plan, filled with an abundance of natural light cascading through the large windows on each side of the stunning floor to ceiling brick fireplace and vaulted ceilings in the great room. The attention to detail is evident throughout, with high-end finishes and luxurious features that showcase the home's craftmanship including hardwood floors and 6-panel doors, elegant crown molding in the formal extended dining room, wainscoting, gorgeous wood beams, custom drapery and tasteful wallpaper and color palette. The heart of the home is the gourmet kitchen, adorned with beautiful custom cabinetry, granite countertops and backsplash, under cabinet lighting, New SS appliances including double oven and large peninsula island. Perfect for hosting family gatherings or entertaining friends, the kitchen seamlessly flows into the expansive great room and breakfast room as well as the bright and cherry sunroom which is an awesome place to enjoy a cup of coffee, read and enjoy views of the gorgeous yard. Right off the sunroom is the large composite deck with dual staircases leading to the backyard oasis. The den is separated by beautiful glass French doors, and is a cozy space for relaxing, the elegant custom built-in cabinetry is ideal for storage. After a long day it is a pleasure to retreat to your own extended private sanctuary in the magnificent primary suite that looks out into the backyard, complete with a luxurious En-suite bathroom featuring a spa-like jetted tub, skylight, separate shower, double vanities and extra-large walk-in closet with closet organizing system. The additional bedrooms located on the other end of the home are large and luminous, ensuring comfort for everyone. Step downstairs to the gorgeous finished walk-out basement and enjoy another 2,000 plus SQFT of living space. The beautiful 2nd kitchen has granite countertops, stove, dishwasher, sink and mini-fridge as well as large island which is great for entertaining. The lower-level family room is large, featuring a 2nd brick fireplace as well as a recreational space perfect for playing a game of pool and spending time with friends. The additional 4th bedroom is right around the corner and next door to the full 3rd bath. The extra-large office has glass French doors and custom built-in cabinetry, views of the backyard make working fun in this space. The workshop could inspire even the most challenged carpenter to build something spectacular and the additional storage area is convenient. The glass doors lead out to the extraordinary backyard and patio which is awesome for hosting a summer BBQ. This stunning finished walk-out basement is ideal for an in-law/nanny arrangement. Lastly, the side load, drywalled 3 1/2 car garage is an awesome space to store all your toys and work on projects. Some of the recent updates include: 2022-HVAC replaced, 2021-professional landscaping, 2019-remodeled kitchen, great room, hallway, lighting, new SS appliances, central vac system, refinished HW floors/6-panel doors, 2018-new roof, paint, wallpaper, composite decking and additional stairs on deck, primary bathroom remodel, powder room remodel. Don't miss this incredible opportunity to own a truly magnificent home!
Location
State IL
County Mc Henry
Community Curbs, Street Lights, Street Paved
Rooms
Basement Full, Walkout
Interior
Interior Features Vaulted/Cathedral Ceilings, Skylight(s), Bar-Wet, Hardwood Floors, First Floor Bedroom, In-Law Arrangement, First Floor Laundry, First Floor Full Bath, Built-in Features, Walk-In Closet(s), Bookcases, Ceiling - 10 Foot, Coffered Ceiling(s), Beamed Ceilings, Open Floorplan, Some Carpeting, Special Millwork, Some Window Treatmnt, Drapes/Blinds, Granite Counters, Separate Dining Room, Pantry, Workshop Area (Interior)
Heating Natural Gas
Cooling Central Air
Fireplaces Number 2
Fireplaces Type Gas Log, Gas Starter
Fireplace Y
Appliance Double Oven, Microwave, Dishwasher, Refrigerator, Washer, Dryer, Disposal, Stainless Steel Appliance(s), Built-In Oven, Water Softener Owned, Gas Oven, Electric Oven
Laundry In Unit, Sink
Exterior
Exterior Feature Deck, Patio, Porch Screened, Storms/Screens
Parking Features Attached
Garage Spaces 3.5
View Y/N true
Roof Type Asphalt
Building
Lot Description Cul-De-Sac, Landscaped, Rear of Lot, Mature Trees
Story 1 Story
Foundation Concrete Perimeter
Sewer Septic-Private
Water Private Well
New Construction false
Schools
High Schools Richmond-Burton Community High S
School District 2, 2, 157
Others
HOA Fee Include Insurance, Other
Ownership Fee Simple w/ HO Assn.
Special Listing Condition None
Read Less
© 2024 Listings courtesy of MRED as distributed by MLS GRID. All Rights Reserved.
Bought with Tamara VanKrevelen • Compass



