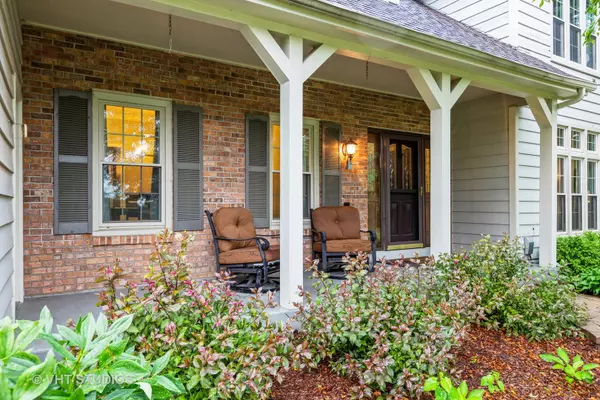For more information regarding the value of a property, please contact us for a free consultation.
730 FAIRWAY VIEW Drive Algonquin, IL 60102
Want to know what your home might be worth? Contact us for a FREE valuation!

Our team is ready to help you sell your home for the highest possible price ASAP
Key Details
Sold Price $547,000
Property Type Single Family Home
Sub Type Detached Single
Listing Status Sold
Purchase Type For Sale
Square Footage 3,381 sqft
Price per Sqft $161
Subdivision Terrace Hill
MLS Listing ID 11856494
Sold Date 10/02/23
Style Contemporary
Bedrooms 4
Full Baths 2
Half Baths 1
Year Built 1991
Annual Tax Amount $10,787
Tax Year 2022
Lot Size 0.410 Acres
Lot Dimensions 100X178
Property Description
Fantastic Terrace Hill home on a beautiful lot. Home boasts a grand 2-story foyer with nice open floor plan. Many upgraded details include gleaming floors, all brick 2-story fireplace, fresh paint, crown moldings, and high-end light fixtures. Gourmet kitchen with granite counters, recessed lighting, plenty of storage with cabinets and pantry. Two spacious eating areas, breakfast room with new patio door and beautiful views to the yard and a formal dining room with butler's pantry and beverage center. Home had great flow and would be fantastic for entertaining. Other key room on main level are mud/laundry room off garage. Den/office with glass French doors to open front living room. Upstairs has all 4 very large bedrooms. Private master suite has huge walk-in closet, luxury bath with soaker tub, dual sinks, and walk-in shower. Home has full basement, 3-car side load garage, dual zoned HVAC.
Location
State IL
County Mc Henry
Community Park
Rooms
Basement Full
Interior
Interior Features Vaulted/Cathedral Ceilings, Skylight(s), Bar-Wet, Hardwood Floors, First Floor Laundry
Heating Natural Gas, Forced Air, Sep Heating Systems - 2+, Zoned
Cooling Central Air, Zoned
Fireplaces Number 1
Fireplaces Type Wood Burning, Gas Log, Gas Starter
Fireplace Y
Appliance Range, Microwave, Dishwasher, Refrigerator, Washer, Dryer, Disposal, Stainless Steel Appliance(s), Wine Refrigerator
Laundry Gas Dryer Hookup, In Unit
Exterior
Exterior Feature Deck
Parking Features Attached
Garage Spaces 3.0
View Y/N true
Roof Type Asphalt
Building
Lot Description Landscaped
Story 2 Stories
Foundation Concrete Perimeter
Sewer Public Sewer
Water Public
New Construction false
Schools
High Schools H D Jacobs High School
School District 300, 300, 300
Others
HOA Fee Include None
Ownership Fee Simple
Special Listing Condition None
Read Less
© 2024 Listings courtesy of MRED as distributed by MLS GRID. All Rights Reserved.
Bought with Janet Baier • RE/MAX Destiny



