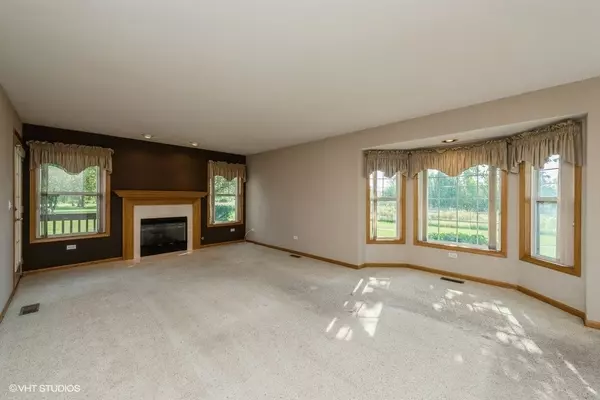For more information regarding the value of a property, please contact us for a free consultation.
504 Kresswood Drive #504 Mchenry, IL 60050
Want to know what your home might be worth? Contact us for a FREE valuation!

Our team is ready to help you sell your home for the highest possible price ASAP
Key Details
Sold Price $226,000
Property Type Condo
Sub Type Quad-Ranch,Ground Level Ranch
Listing Status Sold
Purchase Type For Sale
Square Footage 1,330 sqft
Price per Sqft $169
Subdivision Kresswood Trails
MLS Listing ID 11862069
Sold Date 10/02/23
Bedrooms 2
Full Baths 2
HOA Fees $189/mo
Year Built 2001
Annual Tax Amount $3,238
Tax Year 2022
Lot Dimensions COMMON
Property Description
Great main level ranch model. Spacious living room with bay window and gas start, wood burning Fireplace. The covered deck is just off the living room. The kitchen is large with plenty of cabinet and counter space, a bay window, eating area and 2 closet pantries. Primary bedroom has 2 closests with 1 being a 6X7 WIC. Primary bathroom has a dual bowl vanity, whirlpool tub and separate shower. The unfinished basement is waiting for your finishing touches or to be used as storage. Unit faces the bike Trail. Please continue to show, home to sell contingency.
Location
State IL
County Mc Henry
Rooms
Basement Full
Interior
Interior Features Wood Laminate Floors, First Floor Bedroom, First Floor Laundry, First Floor Full Bath, Walk-In Closet(s)
Heating Natural Gas, Forced Air
Cooling Central Air
Fireplaces Number 1
Fireplaces Type Wood Burning, Gas Starter
Fireplace Y
Appliance Range, Microwave, Dishwasher, Refrigerator, Washer, Dryer, Disposal, Water Softener Owned
Exterior
Exterior Feature Deck
Parking Features Attached
Garage Spaces 2.0
Community Features Bike Room/Bike Trails, Ceiling Fan, Covered Porch
View Y/N true
Roof Type Asphalt
Building
Lot Description Landscaped
Foundation Concrete Perimeter
Sewer Public Sewer
Water Public
New Construction false
Schools
Elementary Schools Riverwood Elementary School
Middle Schools Parkland Middle School
High Schools Mchenry Campus
School District 15, 15, 156
Others
Pets Allowed Cats OK, Number Limit
HOA Fee Include Insurance, Exterior Maintenance, Lawn Care, Snow Removal
Ownership Condo
Special Listing Condition None
Read Less
© 2024 Listings courtesy of MRED as distributed by MLS GRID. All Rights Reserved.
Bought with Libby Goodwin • Keller Williams Inspire



