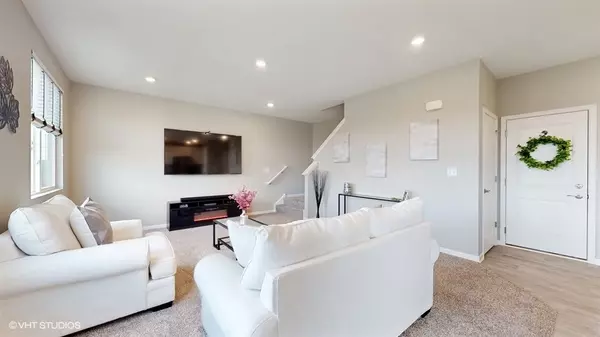For more information regarding the value of a property, please contact us for a free consultation.
3713 Doherty Lane Mchenry, IL 60050
Want to know what your home might be worth? Contact us for a FREE valuation!

Our team is ready to help you sell your home for the highest possible price ASAP
Key Details
Sold Price $405,000
Property Type Single Family Home
Sub Type Detached Single
Listing Status Sold
Purchase Type For Sale
Square Footage 2,403 sqft
Price per Sqft $168
Subdivision The Oaks Of Irish Prairie
MLS Listing ID 11832118
Sold Date 10/03/23
Bedrooms 3
Full Baths 2
Half Baths 1
HOA Fees $46/mo
Year Built 2021
Annual Tax Amount $8,202
Tax Year 2022
Lot Size 9,753 Sqft
Lot Dimensions 70 X 130
Property Description
Come take a look at this stunning property. You truly will not be disappointed. This property has it all. Enjoy the look of the stunning exterior with quarter brick around the home. The main floor features a very spacious open floor plan with tremendous natural sunlight throughout the home. This open concept kitchen features a plethora of cabinet space, with a spacious quartz countertop island. The home features generous bedrooms upstairs with a generous amount of closet space. The 2nd floor loft area can be easily converted into a 4th bedroom. The home features a large walkout basement, with rough in plumbing for an additional bathroom option. Other highlights of the home feature custom window treatment throughout the home, entire home recently painted, ecobee smart thermostat, Wi-Fi garage opener, dry walled and painted garage, extra can lights in family room and loft, quarter brick outside, and modern outside sconces. This is one home you do not want to miss out on. A preferred lender offers a reduced interest rate for this listing.
Location
State IL
County Mc Henry
Community Curbs, Sidewalks, Street Lights, Street Paved
Rooms
Basement Full, Walkout
Interior
Interior Features Second Floor Laundry, Walk-In Closet(s)
Heating Natural Gas
Cooling Central Air
Fireplace N
Appliance Range, Microwave, Dishwasher, Refrigerator, Washer, Dryer, Disposal, Stainless Steel Appliance(s), Water Softener Owned
Laundry Gas Dryer Hookup, Electric Dryer Hookup
Exterior
Exterior Feature Deck, Storms/Screens
Parking Features Attached
Garage Spaces 2.0
View Y/N true
Building
Story 2 Stories
Sewer Public Sewer
Water Public
New Construction false
Schools
Elementary Schools Chauncey H Duker School
Middle Schools Mchenry Middle School
High Schools Mchenry Campus
School District 15, 15, 156
Others
HOA Fee Include Other
Ownership Fee Simple w/ HO Assn.
Special Listing Condition None
Read Less
© 2024 Listings courtesy of MRED as distributed by MLS GRID. All Rights Reserved.
Bought with Stephanie Seplowin • Coldwell Banker Realty



