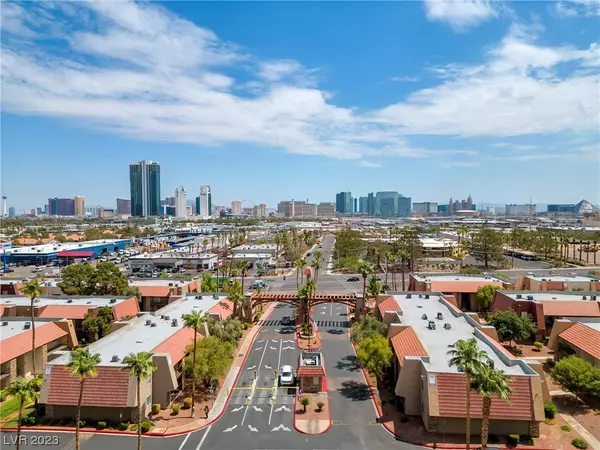For more information regarding the value of a property, please contact us for a free consultation.
4430 SANDY RIVER Drive #28 Las Vegas, NV 89103
Want to know what your home might be worth? Contact us for a FREE valuation!

Our team is ready to help you sell your home for the highest possible price ASAP
Key Details
Sold Price $215,000
Property Type Condo
Sub Type Condominium
Listing Status Sold
Purchase Type For Sale
Square Footage 978 sqft
Price per Sqft $219
Subdivision Westwood Point
MLS Listing ID 2522945
Sold Date 10/04/23
Style Two Story
Bedrooms 2
Full Baths 1
Three Quarter Bath 1
Construction Status RESALE
HOA Y/N Yes
Originating Board GLVAR
Year Built 1982
Annual Tax Amount $682
Lot Size 978 Sqft
Property Description
Experience resort-style living within a secure, guard-gated enclave just moments away from the Las Vegas Strip! Discover the highly sought-after two-bedroom, two-bath floorplan that has been thoughtfully modernized with recent updates, including Sherwin Williams paint, new designer light fixtures, granite countertops, upgraded electrical outlets and switches, as well as brand-new blinds resulting in a fresh, clean space perfect for owner-occupied buyers and savvy investors alike. Situated on the private and secure second floor, this unit boasts an enviable location within the security-patrolled community. Immerse yourself in the luxury of multiple pools, spas, clubhouses, tennis courts, and fitness rooms. Enjoy the convenience of one covered assigned parking space, complemented by ample open parking options encircling the building.
Location
State NV
County Clark
Community Bella Vita
Zoning Single Family
Body of Water Public
Interior
Interior Features Bedroom on Main Level, Ceiling Fan(s), Primary Downstairs
Heating Central, Electric
Cooling Central Air, Electric
Flooring Carpet
Furnishings Unfurnished
Window Features Blinds
Appliance Dryer, Dishwasher, Disposal, Gas Range, Microwave, Refrigerator, Washer
Laundry Electric Dryer Hookup, Laundry Closet
Exterior
Exterior Feature Balcony
Parking Features Assigned, Detached Carport, One Space
Carport Spaces 1
Fence None
Pool Community
Community Features Pool
Utilities Available Underground Utilities
Amenities Available Fitness Center, Gated, Pool, Guard, Security, Tennis Court(s)
Roof Type Flat
Porch Balcony
Private Pool no
Building
Lot Description < 1/4 Acre
Faces East
Story 2
Sewer Public Sewer
Water Public
Architectural Style Two Story
Structure Type Frame,Stucco
Construction Status RESALE
Schools
Elementary Schools Thiriot, Joseph E., Thiriot, Joseph E.
Middle Schools Sawyer Grant
High Schools Clark Ed. W.
Others
HOA Name Bella Vita
HOA Fee Include Association Management,Insurance,Maintenance Grounds,Recreation Facilities,Security
Tax ID 163-24-612-512
Acceptable Financing Cash, Conventional
Listing Terms Cash, Conventional
Financing Conventional
Read Less

Copyright 2024 of the Las Vegas REALTORS®. All rights reserved.
Bought with Michael D. Ulmer • Realty ONE Group, Inc



