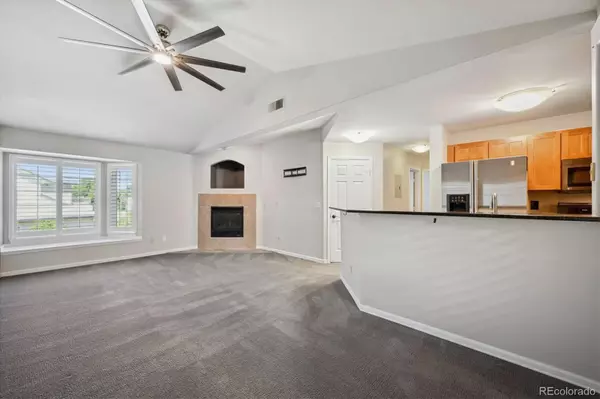For more information regarding the value of a property, please contact us for a free consultation.
8653 E Dry Creek RD #1126 Englewood, CO 80112
Want to know what your home might be worth? Contact us for a FREE valuation!

Our team is ready to help you sell your home for the highest possible price ASAP
Key Details
Sold Price $395,000
Property Type Condo
Sub Type Condominium
Listing Status Sold
Purchase Type For Sale
Square Footage 962 sqft
Price per Sqft $410
Subdivision Saddle Ridge
MLS Listing ID 5455450
Sold Date 10/17/23
Style Contemporary
Bedrooms 2
Full Baths 1
Three Quarter Bath 1
Condo Fees $306
HOA Y/N Yes
Abv Grd Liv Area 962
Originating Board recolorado
Year Built 1994
Annual Tax Amount $2,012
Tax Year 2022
Property Description
Sitting peacefully in the heart of the high demand neighborhood of Saddle Ridge Condominiums, this beautiful penthouse condo is just minutes from DTC, Park Meadows, Light Rail, Willow Springs Open Space and tons of excellent restaurants - It's a special home in a special location - Perfect floor plan with soaring vaults and contemporary style - Awesome open kitchen w/ cherry-finish cabinets, stainless appliances, slab granite counters & laminate flooring - The kitchen flows nicely into the wonderful family room w/ a cozy gas fireplace as the focal point - 2 Spacious bedrooms - Primary bedroom w/ vaults, private balcony, walk-in closet and updated 3/4 en-suite bathroom - Oversized tuck-under 1-car garage w/ built in cabinets and storage - Great community w/ pool & clubhouse - Plantation shutters, 6 panel doors, neutral colors, quality carpet, wood-look vinyl flooring - Less than one mile to light rail, 3 miles to DTC and less than two miles to Park Meadows and or Willow Spring Open Space - Cherry Creek Schools - This is a great home!!!
Location
State CO
County Arapahoe
Zoning RES
Rooms
Main Level Bedrooms 2
Interior
Interior Features Built-in Features, Ceiling Fan(s), Granite Counters, Open Floorplan, Smoke Free, Vaulted Ceiling(s), Walk-In Closet(s)
Heating Forced Air
Cooling Central Air
Flooring Carpet, Vinyl
Fireplaces Number 1
Fireplaces Type Family Room, Gas
Fireplace Y
Appliance Dishwasher, Disposal, Dryer, Microwave, Oven, Range, Refrigerator, Washer
Laundry In Unit
Exterior
Exterior Feature Balcony
Garage Spaces 1.0
Roof Type Composition
Total Parking Spaces 2
Garage Yes
Building
Sewer Public Sewer
Water Public
Level or Stories One
Structure Type Frame
Schools
Elementary Schools Walnut Hills
Middle Schools Campus
High Schools Cherry Creek
School District Cherry Creek 5
Others
Senior Community No
Ownership Individual
Acceptable Financing Cash, Conventional, FHA, VA Loan
Listing Terms Cash, Conventional, FHA, VA Loan
Special Listing Condition None
Read Less

© 2024 METROLIST, INC., DBA RECOLORADO® – All Rights Reserved
6455 S. Yosemite St., Suite 500 Greenwood Village, CO 80111 USA
Bought with Keller Williams Realty Success



