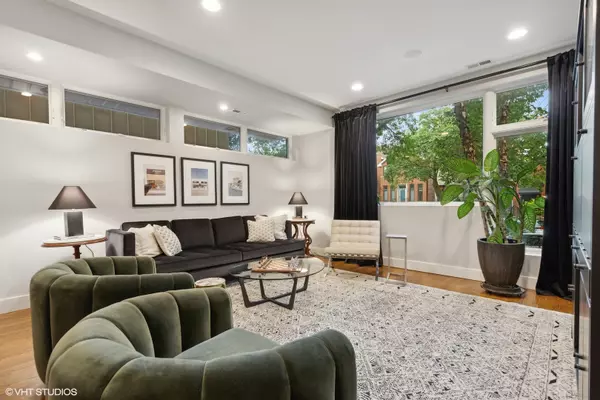For more information regarding the value of a property, please contact us for a free consultation.
1843 W Huron Street Chicago, IL 60622
Want to know what your home might be worth? Contact us for a FREE valuation!

Our team is ready to help you sell your home for the highest possible price ASAP
Key Details
Sold Price $1,340,000
Property Type Single Family Home
Sub Type Detached Single
Listing Status Sold
Purchase Type For Sale
Square Footage 4,000 sqft
Price per Sqft $335
Subdivision West Town
MLS Listing ID 11908866
Sold Date 10/18/23
Style Contemporary
Bedrooms 5
Full Baths 3
Half Baths 1
Year Built 2007
Annual Tax Amount $21,450
Tax Year 2021
Lot Size 2,962 Sqft
Lot Dimensions 24X125
Property Description
A modern, sun-filled single family home, 1843 W Huron is 4,000 sq. ft. with 5 bedrooms and 3.5 bathrooms is located in the highly sought after West Town neighborhood. Kitchen features Subzero fridge and wine fridge, freezer and refrigerator drawers. Wolf, Miele appliances. Italian Arclinea cabinetry. Gorgeous hardwood floors throughout. Upstairs you'll find the primary suite with a massive walk-in closet and recently updated, hotel-like luxurious bathroom with a double vanity, huge soaking tub, and glass walk-in shower. Two additional bedrooms with ensuite bathroom. The lower-level features a large family/media room complete with wet bar, radiant heated flooring and surround sound. Whole home wireless audio and fully integrated security system. Two additional guest bedrooms, and a full bathroom with a steam shower, offering your guests both comfort and privacy. Three large decks including a roof top deck with skyline views and walkout deck off the combined family room/kitchen connected to a full garage rooftop deck, seamlessly blending indoor and outdoor space. Snowberry Park/Playground 2 door fronts down from home. Four reputable daycare options within walking distance; Caterpillar Care, Dreamers Academy, Children's Learning Place, iLearn. See virtual tour with floor plan.
Location
State IL
County Cook
Community Park, Curbs, Sidewalks, Street Lights, Street Paved
Rooms
Basement Full, English
Interior
Interior Features Bar-Wet, Hardwood Floors, Heated Floors, Second Floor Laundry, Walk-In Closet(s)
Heating Natural Gas, Forced Air, Radiant, Zoned
Cooling Central Air, Zoned
Fireplace N
Appliance Microwave, Dishwasher, Refrigerator, Freezer, Disposal, Wine Refrigerator, Cooktop, Built-In Oven, Range Hood
Laundry Laundry Closet
Exterior
Exterior Feature Deck, Roof Deck
Parking Features Detached
Garage Spaces 2.0
View Y/N true
Roof Type Other
Building
Lot Description Landscaped
Story 2 Stories
Foundation Concrete Perimeter
Sewer Public Sewer
Water Lake Michigan
New Construction false
Schools
Elementary Schools Talcott Elementary School
Middle Schools Talcott Elementary School
High Schools Wells Community Academy Senior H
School District 299, 299, 299
Others
HOA Fee Include None
Ownership Fee Simple
Special Listing Condition List Broker Must Accompany
Read Less
© 2025 Listings courtesy of MRED as distributed by MLS GRID. All Rights Reserved.
Bought with Cornelis Hoogstraten • RE/MAX Premier



