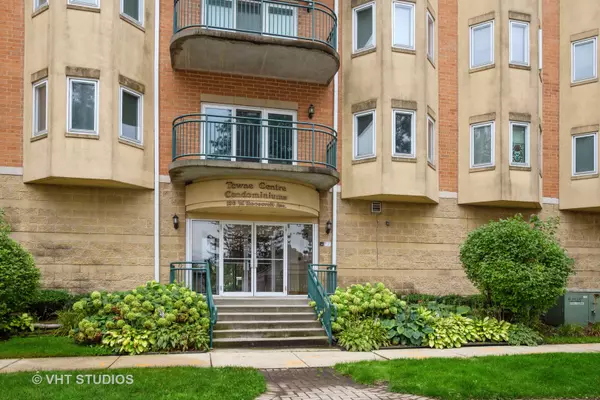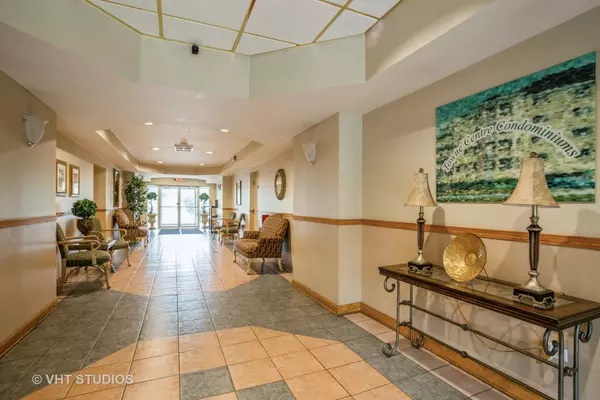For more information regarding the value of a property, please contact us for a free consultation.
100 W Roosevelt Avenue #413 Bensenville, IL 60106
Want to know what your home might be worth? Contact us for a FREE valuation!

Our team is ready to help you sell your home for the highest possible price ASAP
Key Details
Sold Price $245,000
Property Type Condo
Sub Type Condo,Mid Rise (4-6 Stories)
Listing Status Sold
Purchase Type For Sale
Square Footage 1,479 sqft
Price per Sqft $165
MLS Listing ID 11892931
Sold Date 10/18/23
Bedrooms 2
Full Baths 2
HOA Fees $395/mo
Year Built 2000
Annual Tax Amount $4,844
Tax Year 2022
Lot Dimensions COMMON
Property Description
Fantastic oversized, bright 2 bed/2 bath corner unit at Towne Centre Condominiums! Two heated garage spots included. Generous room sizes and ceiling height combined with southwest exposure allows for great light and ample space. Large kitchen overlooks spacious dining/living room combination. Bamboo hardwood flooring throughout. In-unit (full size) stacked washer & dryer with enough space for side-by-side if preferred. Separate private 5x5 storage on same floor. Monthly assessments include: water, gas heating, trash & snow removal, parking, and exterior maintenance. Well maintained 2 elevator building. New roof in 2015. New triple pane windows in 2013. Did I mention the TWO heated garage spots? Ample parking for guests is conveniently located in the back of building. Enjoy summer evenings in the common gazebo. Pets allowed 50lb weight limit. Walk to the Metra, grocery, movies, eateries & music in the park.
Location
State IL
County Du Page
Rooms
Basement None
Interior
Interior Features Hardwood Floors, First Floor Laundry, Laundry Hook-Up in Unit
Heating Natural Gas
Cooling Central Air
Fireplace Y
Appliance Range, Microwave, Dishwasher, Refrigerator
Laundry In Unit
Exterior
Exterior Feature End Unit, Cable Access
Parking Features Attached
Garage Spaces 2.0
Community Features Elevator(s), Storage, Security Door Lock(s)
View Y/N true
Roof Type Asphalt, Asphalt
Building
Lot Description Common Grounds, Corner Lot, Landscaped
Foundation Concrete Perimeter
Sewer Public Sewer
Water Lake Michigan
New Construction false
Schools
High Schools Fenton High School
School District 2, 2, 100
Others
Pets Allowed Cats OK, Dogs OK, Number Limit, Size Limit
HOA Fee Include Water, Gas, Parking, Insurance, Exterior Maintenance, Lawn Care, Scavenger, Snow Removal
Ownership Condo
Special Listing Condition Association Rental - Restrictions Apply
Read Less
© 2025 Listings courtesy of MRED as distributed by MLS GRID. All Rights Reserved.
Bought with Christine Metzger • Weichert, Realtors - All Pro



