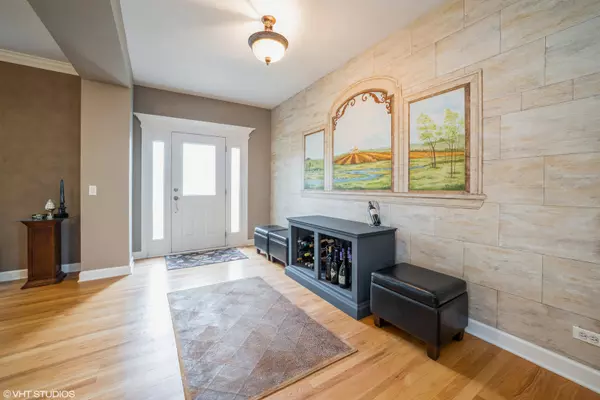For more information regarding the value of a property, please contact us for a free consultation.
890 Tipperary Street Gilberts, IL 60136
Want to know what your home might be worth? Contact us for a FREE valuation!

Our team is ready to help you sell your home for the highest possible price ASAP
Key Details
Sold Price $617,500
Property Type Single Family Home
Sub Type Detached Single
Listing Status Sold
Purchase Type For Sale
Square Footage 4,015 sqft
Price per Sqft $153
MLS Listing ID 11867180
Sold Date 10/18/23
Bedrooms 4
Full Baths 3
Half Baths 1
HOA Fees $52/ann
Year Built 2005
Annual Tax Amount $14,028
Tax Year 2021
Lot Dimensions 69X188X70X207
Property Description
Sought after CRESTSTONE Model over 4000 SQFT 4 bed, 3 /1 baths 2 story home with walkout basement and attached 3 car garage. Beautiful open floor plan combined w/formal dining area. 2 story family room with fireplace. Kitchen features center island, granite C/T,SS Appliances including a double oven surrounded by upgraded cabinets. Bright eating area off kitchen opening to composite upper deck with a great view of your wooded lot. All 4 large bedrooms upstairs, primary suite includes large walk in closet, bath with 2 separate sinks, whirlpool tub and separate shower.Loft area upstairs overlooking atrium and main level. Office on main level can also be used as a 5th bedroom. Walkout basement includes bonus room, full bath, storage room, extends to enormous space with new sliding doors opening to your professionally landscaped yard featuring a stained cedar lower deck, paver patio, and separate screened in pergola. "GREAT FOR ENTERTAINING" Both furnaces along w/ A/C, water heater, disposal and dishwasher have been replaced within the last few years. Minutes from I-90, Big Timber commuter station and Sherman Hospital. Close to shopping, driving range and restaurants..
Location
State IL
County Kane
Rooms
Basement Full, Walkout
Interior
Heating Natural Gas, Forced Air
Cooling Central Air, Zoned, Dual
Fireplaces Number 1
Fireplace Y
Appliance Double Oven, Microwave, Dishwasher, Refrigerator, Washer, Dryer, Disposal, Stainless Steel Appliance(s)
Exterior
Parking Features Attached
Garage Spaces 3.0
View Y/N true
Building
Story 2 Stories
Sewer Public Sewer
Water Public
New Construction false
Schools
School District 300, 300, 300
Others
HOA Fee Include Other
Ownership Fee Simple w/ HO Assn.
Special Listing Condition None
Read Less
© 2024 Listings courtesy of MRED as distributed by MLS GRID. All Rights Reserved.
Bought with Rafay Qamar • Compass



