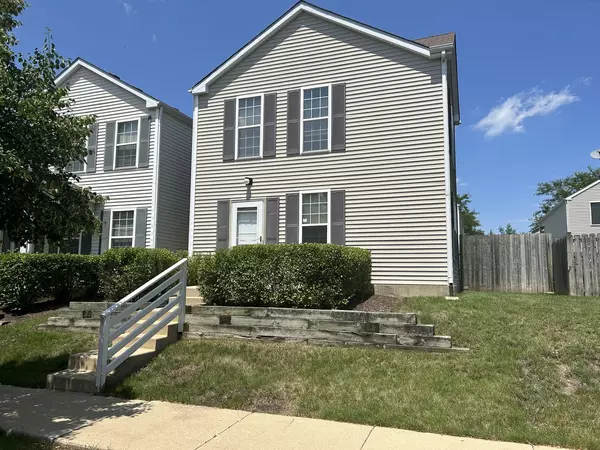For more information regarding the value of a property, please contact us for a free consultation.
1636 Linden Park Lane Aurora, IL 60504
Want to know what your home might be worth? Contact us for a FREE valuation!

Our team is ready to help you sell your home for the highest possible price ASAP
Key Details
Sold Price $228,000
Property Type Townhouse
Sub Type Townhouse-2 Story
Listing Status Sold
Purchase Type For Sale
Square Footage 1,282 sqft
Price per Sqft $177
Subdivision Hometown
MLS Listing ID 11879413
Sold Date 10/20/23
Bedrooms 3
Full Baths 1
Half Baths 1
HOA Fees $302/mo
Year Built 2002
Annual Tax Amount $4,006
Tax Year 2021
Lot Dimensions COMMON
Property Description
INVESTORS FRIENDLY. NO CAP ON RENTALS. All New and Ready for you! This nice townhome has the layout and the feel of a single family home . Located in the popular Hometown Subdivision in Aurora this home has been totally renovated for you. This is one of the largest three bedrooms models in the subdivision. Lots of updates. Brand new white kitchen cabinets and quartz countertops. Brand new LG kitchen appliances and washer and dryer. Home has a private fenced patio and a two car garage. New laminate floors on main level and new carpet in all bedrooms upstairs. However, the owner prefers AS IS sale. Subdivision is not FHA approved and HOA is structured as a CA . Assessment includes water and sewer, landscaping, snow removal and outside maintenance-roof, siding, gutters and shutters. Current assessment includes a special assessment for the roofs, which will be paid at the closing. So the actual one for the new owner will be $302.87. Beautiful and spacious home. Vacant and easy to show.
Location
State IL
County Kane
Rooms
Basement None
Interior
Interior Features Wood Laminate Floors, First Floor Laundry, Walk-In Closet(s), Open Floorplan
Heating Natural Gas, Forced Air
Cooling Central Air
Fireplace Y
Laundry In Unit
Exterior
Parking Features Attached
Garage Spaces 2.0
View Y/N true
Roof Type Asphalt
Building
Foundation Concrete Perimeter
Sewer Public Sewer
Water Public
New Construction false
Schools
School District 131, 131, 131
Others
Pets Allowed Cats OK, Dogs OK
HOA Fee Include Water, Insurance, Exterior Maintenance, Lawn Care, Snow Removal
Ownership Condo
Special Listing Condition None
Read Less
© 2025 Listings courtesy of MRED as distributed by MLS GRID. All Rights Reserved.
Bought with Matthew Wiegman • Baird & Warner



