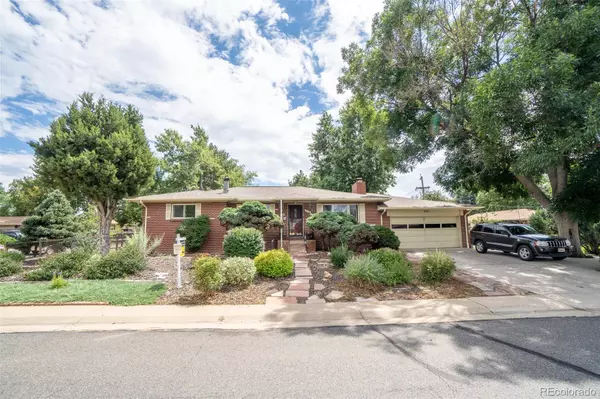For more information regarding the value of a property, please contact us for a free consultation.
6920 W 47th PL Wheat Ridge, CO 80033
Want to know what your home might be worth? Contact us for a FREE valuation!

Our team is ready to help you sell your home for the highest possible price ASAP
Key Details
Sold Price $598,500
Property Type Single Family Home
Sub Type Single Family Residence
Listing Status Sold
Purchase Type For Sale
Square Footage 1,593 sqft
Price per Sqft $375
Subdivision Charles Graul Junior Minor
MLS Listing ID 5599896
Sold Date 10/25/23
Bedrooms 4
Full Baths 1
Half Baths 1
Three Quarter Bath 1
HOA Y/N No
Abv Grd Liv Area 1,593
Originating Board recolorado
Year Built 1959
Annual Tax Amount $2,398
Tax Year 2022
Lot Size 10,018 Sqft
Acres 0.23
Property Description
PRICE ADJUSTMENT. Come and visit this single-family brick, 4-bedroom ranch witth finished basement is a rare find in the Leppla Manor subdivision of Wheat Ridge. This home boasts original hardwood floors from the entrance to each bedroom on the main floor and into the large family room. Fine craftsmanship can still be seen from the crown molding to the bricked in fireplace. You will find ceiling fans in each of the main level bedrooms, two bathrooms, and double paned windows on the main level. The finished basement yields an oversized living area with a custom fireplace to enjoy during the cold winter months. The basement also offers an additional non-conforming bedroom in the basement, laundry, excess storage room, additional bathroom, and the tallest crawlspace you've ever seen. Water softener, Router,, security system and washer and dryer are included with the home. Attic is insulated with Fire Suppression membrane about 10 years ago. This large corner lot is xeriscaped in the front yard, and a beautifully maintained back yard with a sprinkler and drip system. Alongside the two-car attached garage is an additional concrete pad for whatever you recreate with! And to top it off the 2018 roof extends over a covered patio in the back. This treasure is nestled in a quiet and mature neighborhood, close to I70 where the mountains and airport are only 30 minutes away. The Clear Creek bicycle trails are a stone's throw away with access to the entire metro area with hundreds of miles of trails. Near Lutheran Hospital, Coors, Old Town Arvada, Crown Hill, Lakeside amusement park, Berkley Lake, and the heart of redevelopment in Wheat Ridge.
Location
State CO
County Jefferson
Rooms
Basement Crawl Space, Finished
Main Level Bedrooms 3
Interior
Heating Hot Water
Cooling None
Fireplaces Number 2
Fireplaces Type Basement, Family Room
Fireplace Y
Appliance Dishwasher, Disposal, Microwave, Oven, Range, Refrigerator
Exterior
Garage Spaces 2.0
Roof Type Composition
Total Parking Spaces 2
Garage Yes
Building
Lot Description Corner Lot
Foundation Concrete Perimeter, Slab
Sewer Public Sewer
Level or Stories One
Structure Type Brick
Schools
Elementary Schools Stevens
Middle Schools Everitt
High Schools Wheat Ridge
School District Jefferson County R-1
Others
Senior Community No
Ownership Individual
Acceptable Financing Cash, Conventional, FHA, VA Loan
Listing Terms Cash, Conventional, FHA, VA Loan
Special Listing Condition None
Read Less

© 2024 METROLIST, INC., DBA RECOLORADO® – All Rights Reserved
6455 S. Yosemite St., Suite 500 Greenwood Village, CO 80111 USA
Bought with Compass - Denver



