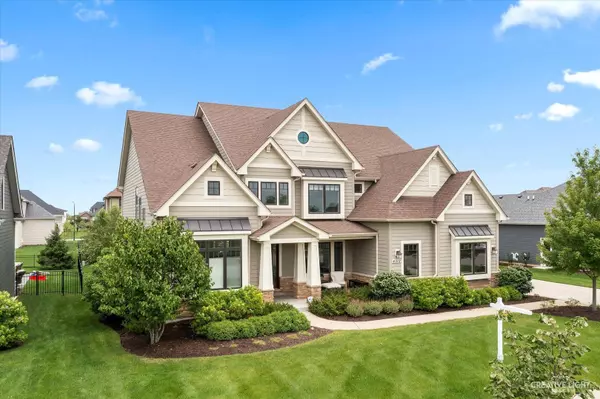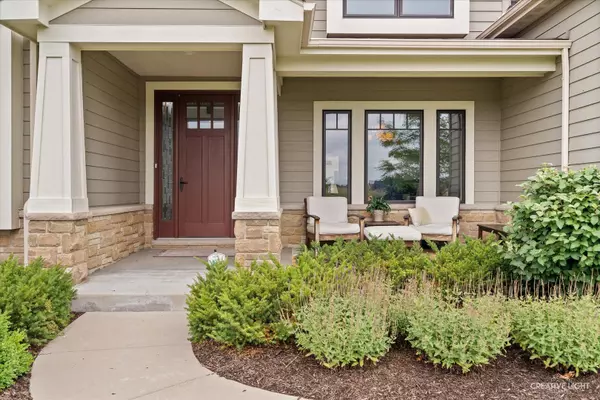For more information regarding the value of a property, please contact us for a free consultation.
4312 Chinaberry Lane Naperville, IL 60564
Want to know what your home might be worth? Contact us for a FREE valuation!

Our team is ready to help you sell your home for the highest possible price ASAP
Key Details
Sold Price $1,150,000
Property Type Single Family Home
Sub Type Detached Single
Listing Status Sold
Purchase Type For Sale
Square Footage 4,332 sqft
Price per Sqft $265
Subdivision Ashwood Park
MLS Listing ID 11857873
Sold Date 10/27/23
Bedrooms 4
Full Baths 5
HOA Fees $116/ann
Year Built 2017
Annual Tax Amount $19,052
Tax Year 2021
Lot Dimensions 90X137
Property Description
Welcome to this exquisite home, offering luxurious living in a desirable neighborhood. Boasting 4 bedrooms and 5 bathrooms, this home is perfect for those seeking comfort and space. Step inside and be captivated by the grandeur of the family room, featuring a stunning stone face fireplace that sets the perfect ambiance. The family room seamlessly flows into the breakfast room and sunroom, creating an open and inviting atmosphere. The well-appointed kitchen is a chef's dream, complete with a butler pantry, beverage fridge, and a walk-in pantry. On the main level, you'll also find a convenient office with a full bath right next to it, providing flexibility for a guest room or home workspace. Ascend the side staircase, accompanied by three expansive windows, and discover the upper level. Here, you'll find four generously-sized bedrooms, each boasting an ensuite bath and walk-in closet, ensuring everyone has their own private retreat. Outside, a paved patio awaits, adorned with a seat wall and fire pit, creating an ideal space for entertaining and relaxation. The oversized laundry/mud room offers painted lockers and a bench, adding practicality and style to your daily routines. Completing this exceptional property is a 3-car garage, providing ample space for vehicles and storage. Don't miss the opportunity to make this remarkable house your home!
Location
State IL
County Will
Rooms
Basement Full
Interior
Interior Features Vaulted/Cathedral Ceilings, Bar-Dry, Hardwood Floors, In-Law Arrangement, First Floor Laundry, First Floor Full Bath, Beamed Ceilings, Open Floorplan, Special Millwork, Some Window Treatmnt, Pantry
Heating Natural Gas
Cooling Central Air
Fireplaces Number 1
Fireplaces Type Gas Log, Gas Starter
Fireplace Y
Exterior
Parking Features Attached
Garage Spaces 3.0
View Y/N true
Roof Type Asphalt
Building
Story 3 Stories
Sewer Public Sewer
Water Public
New Construction false
Schools
Elementary Schools Peterson Elementary School
Middle Schools Scullen Middle School
High Schools Waubonsie Valley High School
School District 204, 204, 204
Others
HOA Fee Include Clubhouse, Exercise Facilities, Pool
Ownership Fee Simple w/ HO Assn.
Special Listing Condition List Broker Must Accompany
Read Less
© 2024 Listings courtesy of MRED as distributed by MLS GRID. All Rights Reserved.
Bought with Alla Aizenberg • Signature Real Estate Company
GET MORE INFORMATION




