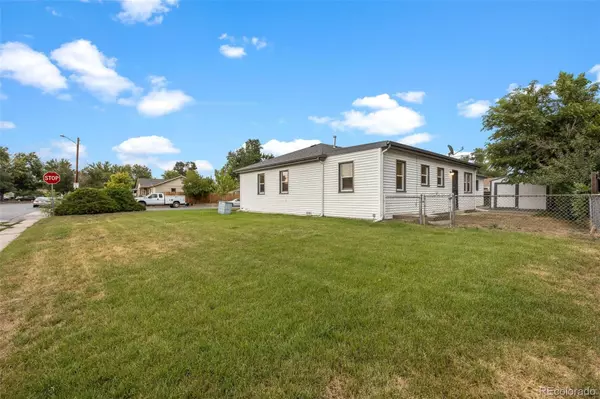For more information regarding the value of a property, please contact us for a free consultation.
1600 S Newton ST Denver, CO 80219
Want to know what your home might be worth? Contact us for a FREE valuation!

Our team is ready to help you sell your home for the highest possible price ASAP
Key Details
Sold Price $520,000
Property Type Single Family Home
Sub Type Single Family Residence
Listing Status Sold
Purchase Type For Sale
Square Footage 1,570 sqft
Price per Sqft $331
Subdivision Mar Lee
MLS Listing ID 9340100
Sold Date 10/31/23
Bedrooms 3
Full Baths 1
Three Quarter Bath 1
HOA Y/N No
Abv Grd Liv Area 1,570
Originating Board recolorado
Year Built 1953
Annual Tax Amount $2,187
Tax Year 2022
Lot Size 7,840 Sqft
Acres 0.18
Property Description
Discover your dream home in South Denver! This 3-bed, 2-bath turn-key gem sits on a corner-lot, offering modern comfort and style. Natural light floods the spacious living room, chic home office, and large dining room, all with updated flooring and lighting throughout. The remodeled kitchen stuns with white shaker cabinets, Corian countertops, stainless steel appliances, and a mosaic backsplash. The open-concept layout provides the perfect space for weeknight family dinners or larger gatherings with friends and neighbors. Retreat to the expansive primary suite with a private bathroom and walk-in closet. Two bright bedrooms with built-in closets and a beautifully updated bathroom with decorative tile. Enjoy the outdoors steps from Sanderson Gulch Park and Trail, and five blocks to Harvey Park and the Recreation Center. Additional perks: attached oversized 2-car garage, large shed in backyard, laundry room, and built-in pantry.
Location
State CO
County Denver
Zoning S-SU-D
Rooms
Main Level Bedrooms 3
Interior
Interior Features Built-in Features, Ceiling Fan(s), Corian Counters, Eat-in Kitchen, No Stairs, Open Floorplan, Pantry, Primary Suite, Walk-In Closet(s)
Heating Forced Air, Natural Gas
Cooling Air Conditioning-Room
Flooring Carpet, Laminate, Tile
Fireplace N
Appliance Dishwasher, Microwave, Refrigerator, Self Cleaning Oven
Laundry In Unit
Exterior
Parking Features Oversized
Garage Spaces 2.0
Fence Partial
Utilities Available Cable Available, Electricity Connected, Internet Access (Wired), Natural Gas Connected, Phone Available
Roof Type Composition
Total Parking Spaces 2
Garage Yes
Building
Lot Description Corner Lot, Level
Sewer Public Sewer
Water Public
Level or Stories One
Structure Type Frame
Schools
Elementary Schools Johnson
Middle Schools Kepner
High Schools Abraham Lincoln
School District Denver 1
Others
Senior Community No
Ownership Individual
Acceptable Financing 1031 Exchange, Cash, Conventional, FHA, VA Loan
Listing Terms 1031 Exchange, Cash, Conventional, FHA, VA Loan
Special Listing Condition None
Read Less

© 2024 METROLIST, INC., DBA RECOLORADO® – All Rights Reserved
6455 S. Yosemite St., Suite 500 Greenwood Village, CO 80111 USA
Bought with RE/MAX of Cherry Creek



