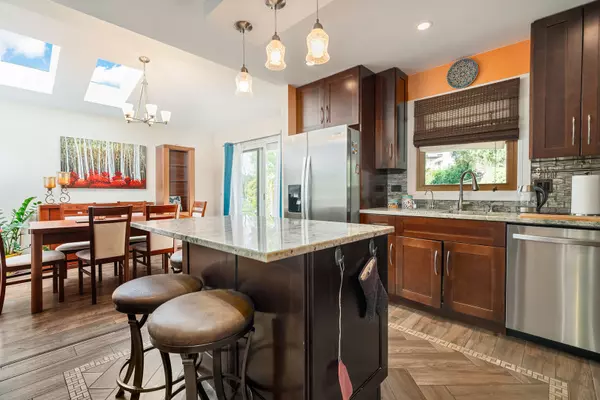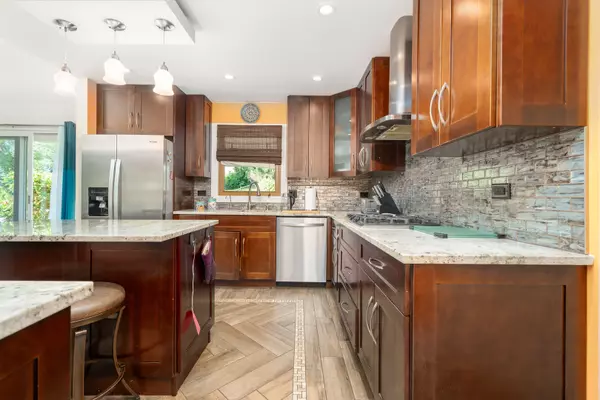For more information regarding the value of a property, please contact us for a free consultation.
10406 Broadmoor Drive Palos Hills, IL 60465
Want to know what your home might be worth? Contact us for a FREE valuation!

Our team is ready to help you sell your home for the highest possible price ASAP
Key Details
Sold Price $420,000
Property Type Single Family Home
Sub Type Detached Single
Listing Status Sold
Purchase Type For Sale
Square Footage 1,950 sqft
Price per Sqft $215
MLS Listing ID 11875263
Sold Date 10/31/23
Bedrooms 6
Full Baths 2
Year Built 1973
Annual Tax Amount $5,884
Tax Year 2021
Lot Dimensions 8580
Property Description
Welcome to this stunning move-in-ready home that boasts both style and functionality! This beautiful residence offers an abundance of space and modern features, making it the perfect place to call home. With a total of 6 bedrooms and 2 full bathrooms, this property has all the room you need for comfortable living. As you step into the upper level, you'll be greeted by three spacious bedrooms, each thoughtfully designed for comfort and relaxation. The full bathroom on this level features both a shower and a bathtub, providing options for your daily routines. Custom storage solutions throughout ensure that your belongings have a dedicated place, keeping your space tidy and organized. The main level offers an inviting open layout with a family/living room, dining area, and a beautifully appointed kitchen. The kitchen is a chef's dream with sleek stainless steel appliances and a convenient island that's perfect for meal preparation and casual dining. The high ceilings on this level create a sense of spaciousness, making it feel like one vast, cohesive living space. When you descend into the sub-basement, you'll discover an additional three bedrooms and another full bathroom. The additional basement offers extra space that can be customized to your needs, whether it's for a recreation room, home office, or workout area. Plus, there's a partially finished area with the potential for expansion and a half crawlspace for additional storage. This home has been meticulously remodeled and updated, ensuring it meets the highest standards of modern living. The brand-new roof provides peace of mind and longevity to the structure. You'll also appreciate the high-efficiency furnace that allows you to customize your comfort settings for heating and cooling. The seller is dedicated to making this home truly move-in ready and will have it freshly painted, ready for your personal touch. The location is ideal, offering convenience and access to great amenities, and it's situated within a highly-rated school district, making it a perfect choice for families. Don't miss the opportunity to make this fantastic property your new home. Schedule a viewing today and experience the comfort and luxury it has to offer. Your dream home awaits!
Location
State IL
County Cook
Rooms
Basement Partial
Interior
Interior Features Vaulted/Cathedral Ceilings, Skylight(s), Hardwood Floors, Wood Laminate Floors, Dining Combo
Heating Natural Gas
Cooling Central Air
Fireplace Y
Appliance Range, Microwave, Dishwasher, Washer, Dryer, Range Hood
Laundry Gas Dryer Hookup, In Unit, Sink
Exterior
Exterior Feature Deck, Fire Pit
Parking Features Attached
Garage Spaces 2.5
View Y/N true
Roof Type Asphalt
Building
Story 1.5 Story
Foundation Concrete Perimeter
Sewer Public Sewer
Water Lake Michigan
New Construction false
Schools
School District 117, 117, 230
Others
HOA Fee Include None
Ownership Fee Simple
Special Listing Condition None
Read Less
© 2024 Listings courtesy of MRED as distributed by MLS GRID. All Rights Reserved.
Bought with Kathy Szuba • REMAX Legends



