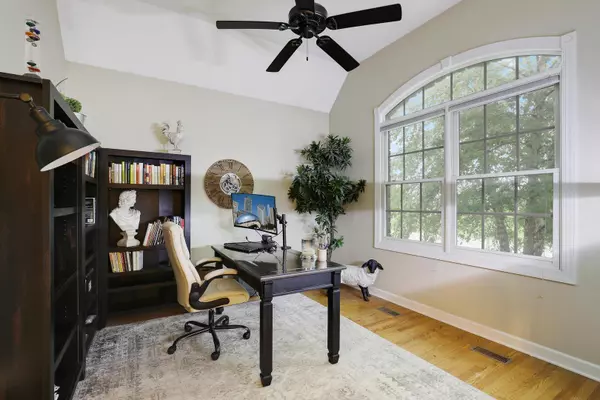For more information regarding the value of a property, please contact us for a free consultation.
404 Hankes Road Sugar Grove, IL 60554
Want to know what your home might be worth? Contact us for a FREE valuation!

Our team is ready to help you sell your home for the highest possible price ASAP
Key Details
Sold Price $500,000
Property Type Single Family Home
Sub Type Detached Single
Listing Status Sold
Purchase Type For Sale
Square Footage 3,100 sqft
Price per Sqft $161
Subdivision Prestbury
MLS Listing ID 11861966
Sold Date 11/01/23
Style Traditional
Bedrooms 5
Full Baths 3
Half Baths 1
HOA Fees $142/mo
Year Built 2001
Annual Tax Amount $8,880
Tax Year 2022
Lot Size 0.300 Acres
Lot Dimensions 98X105X84X101X50
Property Description
Welcome to this gorgeous home in Prestbury subdivision with relaxing Golf Course view in front. Step into this open concept floor plan with beautiful two story foyer, first floor Office with glass french doors and separate formal Dining Room. Custom gourmet Kitchen with granite counters, large island plus additional eat-in area and spacious Family Room with vaulted ceilings and a cozy fireplace. This modern floor plan also features a first floor Primary Bedroom & Suite with walk-in closet. Upstairs includes a Loft perfect for additional family room and/or gaming area. Three bedrooms, one with separate office/play area, and a full bathroom with double sink and separate unfinished storage area complete the second floor. The finished basement is spectacular for entertaining with a huge recreation room, full-size bar, full bathroom and also includes an additional bedroom and exercise room. And if you need even more, there is a private back yard with a large brick paver patio and built-in firepit with mature trees everywhere that makes a perfect setting for large or small gatherings. This location with these neighborhood amenities and LOW taxes makes this a fantastic opportunity for the next lucky family - make an appointment today!
Location
State IL
County Kane
Community Clubhouse, Park, Pool, Tennis Court(S), Lake
Rooms
Basement Full
Interior
Interior Features Vaulted/Cathedral Ceilings, Hardwood Floors, First Floor Bedroom, First Floor Laundry, First Floor Full Bath
Heating Natural Gas, Forced Air
Cooling Central Air
Fireplaces Number 1
Fireplaces Type Gas Log, Gas Starter
Fireplace Y
Appliance Range, Microwave, Dishwasher, Refrigerator, Washer, Dryer, Disposal, Stainless Steel Appliance(s)
Laundry Gas Dryer Hookup
Exterior
Exterior Feature Porch, Brick Paver Patio
Parking Features Attached
Garage Spaces 3.0
View Y/N true
Roof Type Asphalt
Building
Lot Description Fenced Yard, Irregular Lot, Landscaped
Story 2 Stories
Foundation Concrete Perimeter
Sewer Public Sewer
Water Public
New Construction false
Schools
Middle Schools Herget Middle School
High Schools West Aurora High School
School District 129, 129, 129
Others
HOA Fee Include Insurance, Clubhouse, Pool, Lake Rights
Ownership Fee Simple w/ HO Assn.
Special Listing Condition None
Read Less
© 2024 Listings courtesy of MRED as distributed by MLS GRID. All Rights Reserved.
Bought with Maria Aguirre • Z Way Realty Inc



