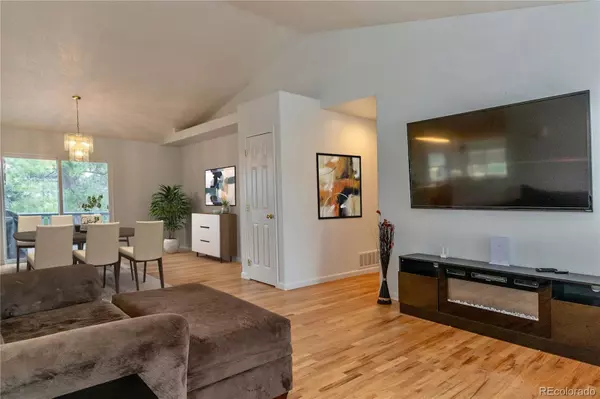For more information regarding the value of a property, please contact us for a free consultation.
26680 Green Acres CIR Kiowa, CO 80117
Want to know what your home might be worth? Contact us for a FREE valuation!

Our team is ready to help you sell your home for the highest possible price ASAP
Key Details
Sold Price $620,000
Property Type Single Family Home
Sub Type Single Family Residence
Listing Status Sold
Purchase Type For Sale
Square Footage 3,112 sqft
Price per Sqft $199
Subdivision Woodlands
MLS Listing ID 7307568
Sold Date 11/01/23
Style Contemporary
Bedrooms 5
Full Baths 3
HOA Y/N No
Abv Grd Liv Area 1,576
Originating Board recolorado
Year Built 2001
Annual Tax Amount $2,629
Tax Year 2022
Lot Size 8.350 Acres
Acres 8.35
Property Description
Looking for peaceful country living? This beautiful home sits at the end of a cul-desac on over 8 acres with mature pine
trees. Young roof, gutters and downspouts. Exterior painted in 2019. The large kitchen includes lots of cabinets &
counter space, an island with an electrical outlet, young stainless-steel appliances and breakfast nook with a big,
beautiful bay window. Hardwood floors throughout the kitchen, dining room, living room and hallway. Primary bedroom
is on the main floor and has a walk-in closet, 5-piece en-suite bathroom and walk-out to the deck. Enter the laundry
room from garage or kitchen. Furnace is controlled by a Nest thermostat. The finished walk-out basement has 2
bedrooms, a full bathroom, large family room, fireplace and there is even room for an office area. Enjoy the hot tub
under the stars. This home has a 3-car attached garage and a 30x32 workshop with concrete flooring, insulation,
benches and is wired with 220 voltages. You don't want to miss this lovely home on the rolling hills of Colorado.
Location
State CO
County Elbert
Zoning RA-1
Rooms
Basement Finished
Main Level Bedrooms 4
Interior
Interior Features Breakfast Nook, Ceiling Fan(s), Eat-in Kitchen, Five Piece Bath, Kitchen Island, Hot Tub
Heating Floor Furnace, Propane
Cooling None
Flooring Carpet, Wood
Fireplaces Number 1
Fireplaces Type Basement, Gas Log
Fireplace Y
Appliance Dishwasher, Disposal, Dryer, Microwave, Range, Refrigerator, Washer
Exterior
Exterior Feature Rain Gutters
Parking Features Driveway-Gravel
Garage Spaces 7.0
Fence Fenced Pasture, Partial
Utilities Available Electricity Connected, Propane
View Meadow
Roof Type Composition
Total Parking Spaces 7
Garage Yes
Building
Lot Description Cul-De-Sac, Many Trees, Meadow, Suitable For Grazing
Foundation Concrete Perimeter
Sewer Septic Tank
Water Well
Level or Stories One
Structure Type Wood Siding
Schools
Elementary Schools Elbert K-12
Middle Schools Elbert K-12
High Schools Elbert K-12
School District Elbert 200
Others
Senior Community No
Ownership Individual
Acceptable Financing Cash, Conventional, FHA, VA Loan
Listing Terms Cash, Conventional, FHA, VA Loan
Special Listing Condition None
Read Less

© 2025 METROLIST, INC., DBA RECOLORADO® – All Rights Reserved
6455 S. Yosemite St., Suite 500 Greenwood Village, CO 80111 USA
Bought with Lifetime Properties



