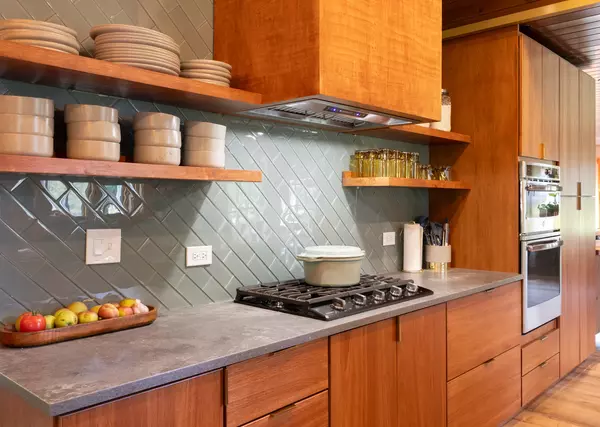For more information regarding the value of a property, please contact us for a free consultation.
219 N Shannon Drive Woodstock, IL 60098
Want to know what your home might be worth? Contact us for a FREE valuation!

Our team is ready to help you sell your home for the highest possible price ASAP
Key Details
Sold Price $500,000
Property Type Single Family Home
Sub Type Detached Single
Listing Status Sold
Purchase Type For Sale
Square Footage 2,049 sqft
Price per Sqft $244
Subdivision Shannonwood
MLS Listing ID 11896064
Sold Date 11/02/23
Style Contemporary
Bedrooms 4
Full Baths 2
Half Baths 1
Year Built 1985
Annual Tax Amount $7,680
Tax Year 2022
Lot Size 1.550 Acres
Lot Dimensions 156X87.4X377X172.5X308.2
Property Description
Welcome to a home with a breath of fresh air where nature meets luxury living! This meticulously renovated home, nestled in a 1.55-acre serene natural setting, has been thoughtfully designed by a certified arborist who has not only made this property a haven for the flora and fauna but has also created a stunning interior with top-notch features. Step inside to discover a beautifully renovated interior of modern luxury. The first floor welcomes you with brand-new LV plank flooring, complemented by a custom wood ceiling in the living room, dining room, kitchen, and family room. The kitchen has been completely remodeled with the finest upgrades including a newly vaulted ceiling, new Fieldstone cabinets with the look and feel of teak (actually eucalyptus wood), a glass tile backsplash, a custom range hood with touchless activation, and rugged concrete quartz countertops. The finished basement with a custom wall mural and wet bar will be the perfect spot to entertain. Marvel at the outdoor space from the gigantic three-season room. The lot includes a 1400 sqft low profile prairie wildflower garden, a 700 sqft vegetable garden, and a 10x4 raised bed for herbs conveniently located near the house. Native wildflower plantings have been incorporated into the existing landscape, providing blooms throughout spring, summer, and fall. This home comes fully equipped with a new well pump and pressure tank, water softener, iron filter, water heater, and an updated electrical service panel.
Location
State IL
County Mc Henry
Community Street Paved
Rooms
Basement Full
Interior
Interior Features Vaulted/Cathedral Ceilings, Skylight(s), Bar-Wet, First Floor Laundry
Heating Natural Gas, Forced Air
Cooling Central Air
Fireplaces Number 1
Fireplaces Type Wood Burning, Attached Fireplace Doors/Screen
Fireplace Y
Appliance Range, Microwave, Dishwasher, Refrigerator, Washer, Dryer, Range Hood
Exterior
Exterior Feature Patio, Fire Pit
Parking Features Attached
Garage Spaces 2.0
View Y/N true
Roof Type Asphalt
Building
Lot Description Cul-De-Sac
Story 2 Stories
Foundation Concrete Perimeter
Sewer Septic-Private
Water Private Well
New Construction false
Schools
Elementary Schools Northwood Middle School
Middle Schools Olson Elementary School
High Schools Woodstock High School
School District 200, 200, 200
Others
HOA Fee Include None
Ownership Fee Simple
Special Listing Condition None
Read Less
© 2025 Listings courtesy of MRED as distributed by MLS GRID. All Rights Reserved.
Bought with Ryan Sjostrom • Compass



