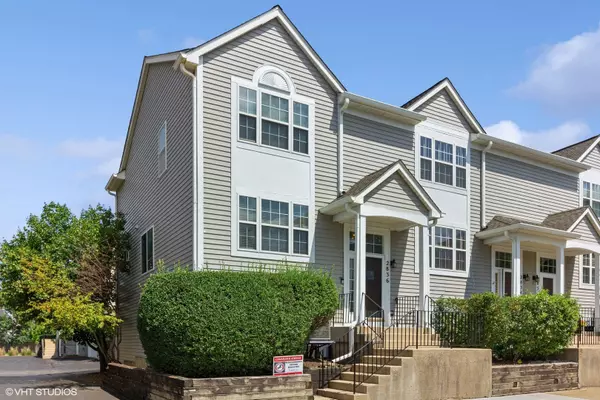For more information regarding the value of a property, please contact us for a free consultation.
2836 Shelly Lane Aurora, IL 60504
Want to know what your home might be worth? Contact us for a FREE valuation!

Our team is ready to help you sell your home for the highest possible price ASAP
Key Details
Sold Price $260,000
Property Type Townhouse
Sub Type Townhouse-TriLevel
Listing Status Sold
Purchase Type For Sale
Square Footage 1,636 sqft
Price per Sqft $158
MLS Listing ID 11855694
Sold Date 11/02/23
Bedrooms 3
Full Baths 2
Half Baths 1
HOA Fees $279/mo
Year Built 1996
Annual Tax Amount $4,820
Tax Year 2022
Property Description
Ready for your new home? Here it is! 2836 Shelly Lane is conveniently located in School District 204 and boasts ample space for comfortable living. Upon entering, you'll be greeted with an open floor plan with hardwood floors throughout the main level. Enter the updated eat-in kitchen with a brand-new backsplash and newer appliances. There is plenty of space with a dedicated dining area along with a pantry for all of your kitchen gadgets and a great-sized balcony for grilling and outdoor entertainment. Head upstairs to find three sizable bedrooms with second-floor laundry! The primary suite has tons of closet space and an updated en-suite bathroom with soaker tub - perfect for privacy and relaxation. Wrapping your tour is the large open space on the lower level - perfect for a home office, workout room, bonus entertainment space and more. Walk out to the attached two-car garage with plenty of storage space. With easy access to I88 and the Metra, this location is perfect for getting around suburbs and heading to the city. Walking distance to schools, parks, fitness centers and your neighborhood Starbucks! NEW HVAC this summer (2023). Don't sleep on Shelly - come see your next home today!
Location
State IL
County Du Page
Rooms
Basement Full
Interior
Heating Natural Gas
Cooling Central Air
Fireplace N
Appliance Range, Microwave, Dishwasher, Refrigerator, Washer, Dryer, Disposal, Stainless Steel Appliance(s), Gas Cooktop, Gas Oven
Laundry Gas Dryer Hookup, In Unit
Exterior
Parking Features Attached
Garage Spaces 2.0
View Y/N true
Roof Type Asphalt
Building
Sewer Public Sewer
Water Lake Michigan, Public
New Construction false
Schools
Elementary Schools Mccarty Elementary School
Middle Schools Fischer Middle School
High Schools Waubonsie Valley High School
School District 204, 204, 204
Others
Pets Allowed Cats OK, Dogs OK
HOA Fee Include Insurance, Exterior Maintenance, Lawn Care, Scavenger, Snow Removal
Ownership Fee Simple w/ HO Assn.
Special Listing Condition Home Warranty
Read Less
© 2024 Listings courtesy of MRED as distributed by MLS GRID. All Rights Reserved.
Bought with Esmeralda Vazquez • Realty of Chicago LLC
GET MORE INFORMATION




