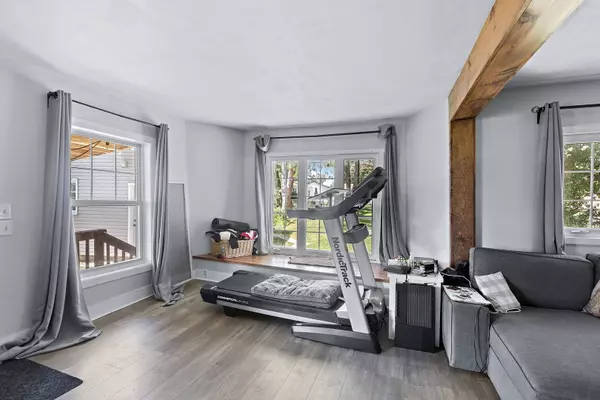For more information regarding the value of a property, please contact us for a free consultation.
3210 Hyacinth Terrace Island Lake, IL 60042
Want to know what your home might be worth? Contact us for a FREE valuation!

Our team is ready to help you sell your home for the highest possible price ASAP
Key Details
Sold Price $265,000
Property Type Single Family Home
Sub Type Detached Single
Listing Status Sold
Purchase Type For Sale
Square Footage 1,862 sqft
Price per Sqft $142
Subdivision Island Lake Estates
MLS Listing ID 11894114
Sold Date 11/02/23
Bedrooms 4
Full Baths 2
Annual Tax Amount $143
Tax Year 2022
Lot Dimensions 105X48X105X100
Property Description
Extraordinarily Welcoming and Updated Two-Story Home with Fenced-In Yard! Centrally located in an established community just moments from Island Lake and Dunkin Donuts, this 4BR/2BA, approximately 1,800+sqft residence delightfully charms with an attractive exterior color scheme, beautiful mature trees, and a neatly manicured lawn. Brilliantly illuminated with soft natural light, the immaculate interior features an openly flowing traditional layout, gorgeous wood floors, modern paint hues, bright white trim, and a spacious living room with a lovely built-in window seat. Adding to the rustic panache, the expansive doorway leading to the cozy family room boasts a captivating wood beam, which perfectly accents the well-appointed fireplace. Memorable holiday dinners and intimate everyday meals may be easily enjoyed with an updated kitchen featuring stainless-steel appliances, white cabinetry, fashionable countertops, gas stove, dishwasher, a French door refrigerator, a breakfast bar, a subway tile backsplash, a double sink with sleek hardware, and an adjoining dining room with a farmhouse-inspired light fixture. Bask in the sizeable main-level primary bedroom, which impresses with a walk-in closet, wood flooring, and sliding glass doors to the outdoor space. Each additional bedroom is generously sized with a dedicated closet, while the office provides an excellent space for telecommuting or studying. For those seeking elevated self-care experiences, both full bathrooms deliver both comfort and style. As a bonus, the main-level full bathroom also includes a jetted tub. Outdoor entertaining is a breeze with a fenced-in yard, a semi-covered deck, and tons of greenspace for future customization. Other features: detached 2-car garage with new garage doors (2022), main-level laundry room, finished attic/4th bedroom, newer A/C condenser (2020), only 54-miles to Downtown Chicago, near shopping, restaurants, parks, and schools, and more! Call now to schedule your private showing!
Location
State IL
County Mc Henry
Rooms
Basement None
Interior
Interior Features First Floor Bedroom
Heating Natural Gas, Forced Air
Cooling Central Air
Fireplaces Number 1
Fireplaces Type Wood Burning
Fireplace Y
Appliance Range, Dishwasher, Refrigerator, Washer, Dryer
Laundry In Unit
Exterior
Parking Features Detached
Garage Spaces 2.0
View Y/N true
Building
Story 2 Stories
Sewer Public Sewer
Water Public
New Construction false
Schools
School District 118, 118, 118
Others
HOA Fee Include None
Ownership Fee Simple
Special Listing Condition None
Read Less
© 2024 Listings courtesy of MRED as distributed by MLS GRID. All Rights Reserved.
Bought with Jaclyn John • Keller Williams Inspire - Elgin



