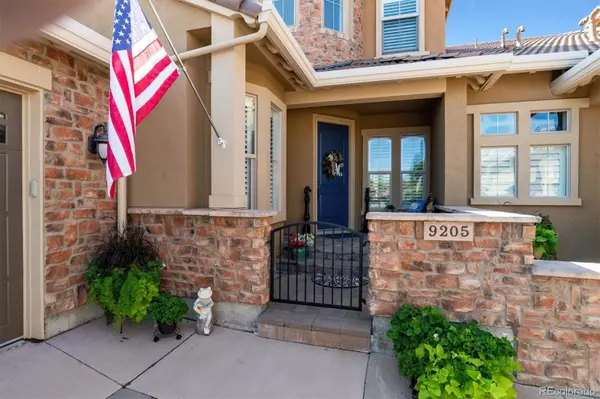For more information regarding the value of a property, please contact us for a free consultation.
9205 Viaggio WAY Highlands Ranch, CO 80126
Want to know what your home might be worth? Contact us for a FREE valuation!

Our team is ready to help you sell your home for the highest possible price ASAP
Key Details
Sold Price $1,052,500
Property Type Multi-Family
Sub Type Multi-Family
Listing Status Sold
Purchase Type For Sale
Square Footage 3,458 sqft
Price per Sqft $304
Subdivision Tresana
MLS Listing ID 1836418
Sold Date 11/02/23
Bedrooms 2
Full Baths 2
Half Baths 1
Condo Fees $156
HOA Fees $52/qua
HOA Y/N Yes
Abv Grd Liv Area 2,432
Originating Board recolorado
Year Built 2009
Annual Tax Amount $6,766
Tax Year 2023
Lot Size 3,920 Sqft
Acres 0.09
Property Description
Amazing home in the exclusive community of Tresana. Lock & leave lifestyle! All ground maintenance & snow removal is done for you. As you enter you will love the high ceilings with hardwoods throughout the main level. Open floorpan. Formal dining room is perfect for family gatherings. The gourmet kitchen has large center island, gas cooktop, double ovens, granite countertops, custom cabinetry and nice sized eating space. Sit back & relax in the family room with gas log fireplace, plantation shutters and custom built-ins. You will love sitting out on the back deck with covered trellis & retractable cover. Main floor study/den with French doors. Main floor laundry. One of a kind primary suite with sitting area, gas log fireplace, balcony with mountain views, dual closets and upgraded five piece bath. Finished walkout basement with family room, gas log fireplace, wet bar, wine closet, bedroom and full bath. Lots of storage space. Newer Stainmaster carpet in 2021. Whole house fan. Water softener/filtration system. Tresana has a community pool and lots of walking trails along vast open space with amazing mountain views! You are also a part of Highlands Ranch amenities including four recreation centers. Hurry, this one won't last long. For a virtual tour visit: https://listings.mediamaxphotography.com/9205-Viaggio-Way
Location
State CO
County Douglas
Zoning PDU
Rooms
Basement Finished, Full, Sump Pump, Walk-Out Access
Interior
Interior Features Built-in Features, Ceiling Fan(s), Eat-in Kitchen, Entrance Foyer, Five Piece Bath, Granite Counters, High Ceilings, Kitchen Island, Open Floorplan, Pantry, Primary Suite, Radon Mitigation System, Walk-In Closet(s), Wet Bar
Heating Forced Air, Natural Gas
Cooling Air Conditioning-Room, Attic Fan
Flooring Carpet, Tile, Wood
Fireplaces Number 3
Fireplaces Type Family Room, Gas Log, Living Room, Primary Bedroom
Fireplace Y
Appliance Bar Fridge, Convection Oven, Cooktop, Dishwasher, Disposal, Double Oven, Humidifier, Microwave, Range Hood, Refrigerator, Water Softener
Exterior
Exterior Feature Balcony, Gas Valve
Parking Features Dry Walled, Finished, Floor Coating, Storage
Garage Spaces 3.0
Fence None
Roof Type Concrete
Total Parking Spaces 3
Garage Yes
Building
Lot Description Greenbelt, Landscaped
Foundation Slab
Sewer Public Sewer
Water Public
Level or Stories Two
Structure Type Frame,Rock,Stucco
Schools
Elementary Schools Sand Creek
Middle Schools Mountain Ridge
High Schools Mountain Vista
School District Douglas Re-1
Others
Senior Community No
Ownership Individual
Acceptable Financing Cash, Conventional
Listing Terms Cash, Conventional
Special Listing Condition None
Read Less

© 2024 METROLIST, INC., DBA RECOLORADO® – All Rights Reserved
6455 S. Yosemite St., Suite 500 Greenwood Village, CO 80111 USA
Bought with Madison & Company Properties
GET MORE INFORMATION




