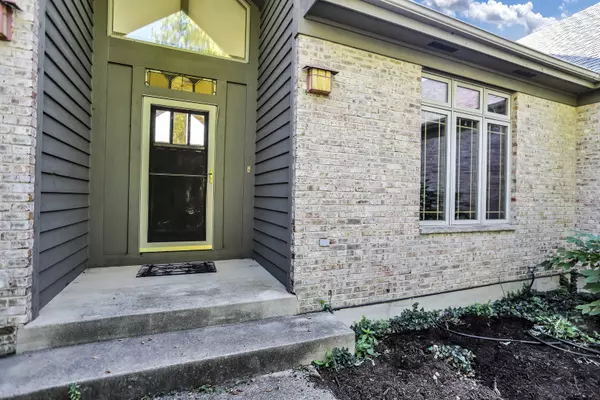For more information regarding the value of a property, please contact us for a free consultation.
1N845 Killarney Court Elburn, IL 60119
Want to know what your home might be worth? Contact us for a FREE valuation!

Our team is ready to help you sell your home for the highest possible price ASAP
Key Details
Sold Price $650,000
Property Type Single Family Home
Sub Type Detached Single
Listing Status Sold
Purchase Type For Sale
Square Footage 2,768 sqft
Price per Sqft $234
MLS Listing ID 11870574
Sold Date 11/03/23
Style Ranch
Bedrooms 3
Full Baths 3
Half Baths 1
Year Built 1998
Annual Tax Amount $12,649
Tax Year 2022
Lot Size 2.110 Acres
Lot Dimensions 91912
Property Description
Welcome to your dream home in Elburn! This spacious 2.11-acre property offers comfort, style, and room to grow. With 3 bedrooms and 3.5 baths, it's the perfect place for your family to call home. As you step inside, you'll be greeted by an open and inviting floor plan that's perfect for both everyday living and entertaining. The living room is bathed in natural light, creating a warm and welcoming atmosphere. The adjacent dining area is ideal for family meals or hosting dinner parties with friends. The kitchen is a chef's delight, featuring modern appliances, ample counter space, and plenty of storage. Cooking here will be a joy, and you'll love the convenience of the adjacent breakfast nook for casual meals. Upstairs, you'll find three generously sized bedrooms, each with its unique charm. The master suite is a true retreat, complete with an en-suite bath with a luxurious soaking tub and separate shower. The other bedrooms share a well-appointed full bath. Outside, the property offers a spacious yard with plenty of room for outdoor activities, gardening, or simply relaxing on a sunny day. The attached 3-car garage provides convenience and security for your vehicles. In addition, there is a generous detached 1800 SF building that is ideal as an additional garage, workshop, or hobby building. Both garages are heated and equipped for adding 2 vehicle charging stations. Located in the desirable Elburn area, you'll enjoy a peaceful suburban setting while close to schools, parks, shopping, and dining. Commuting is a breeze with easy access to major highways and public transportation. This Elburn gem won't last long, so schedule your showing today and make this spacious property your new home sweet home!
Location
State IL
County Kane
Rooms
Basement Full
Interior
Interior Features Vaulted/Cathedral Ceilings, First Floor Laundry, Walk-In Closet(s), Beamed Ceilings, Open Floorplan
Heating Natural Gas, Forced Air
Cooling Central Air
Fireplaces Number 1
Fireplace Y
Appliance Range, Microwave, Dishwasher, Refrigerator, Washer, Dryer, Stainless Steel Appliance(s), Water Softener Owned
Laundry In Unit
Exterior
Exterior Feature Deck, Patio, Storms/Screens
Parking Features Attached
Garage Spaces 3.0
View Y/N true
Roof Type Asphalt
Building
Lot Description Corner Lot
Story 1 Story
Foundation Concrete Perimeter
Sewer Septic-Private
Water Private Well
New Construction false
Schools
Elementary Schools Mill Creek Elementary School
Middle Schools Geneva Middle School
High Schools Geneva Community High School
School District 304, 304, 304
Others
HOA Fee Include None
Ownership Fee Simple
Special Listing Condition None
Read Less
© 2024 Listings courtesy of MRED as distributed by MLS GRID. All Rights Reserved.
Bought with Linda Zielinski • Berkshire Hathaway HomeServices Chicago



