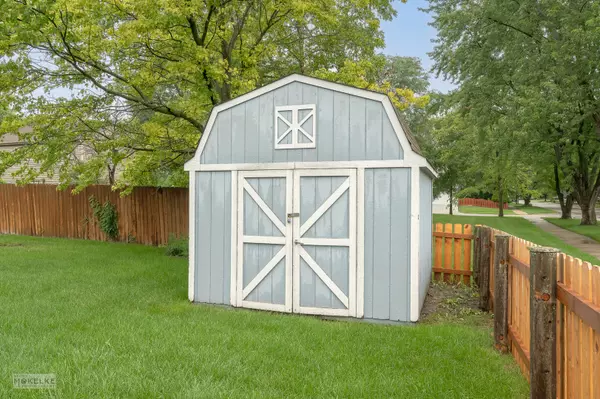For more information regarding the value of a property, please contact us for a free consultation.
1751 Iona Avenue Naperville, IL 60565
Want to know what your home might be worth? Contact us for a FREE valuation!

Our team is ready to help you sell your home for the highest possible price ASAP
Key Details
Sold Price $500,000
Property Type Single Family Home
Sub Type Detached Single
Listing Status Sold
Purchase Type For Sale
Square Footage 2,312 sqft
Price per Sqft $216
Subdivision University Heights
MLS Listing ID 11844772
Sold Date 11/06/23
Bedrooms 5
Full Baths 3
Half Baths 1
Year Built 1988
Annual Tax Amount $9,049
Tax Year 2022
Lot Size 8,276 Sqft
Lot Dimensions 83X105
Property Description
PERFECT D203 LOCATION! This traditional four bedroom, 3.1 bath home, with a finished basement, offers a fantastic opportunity for those with a flair for design and desire to customize. Nestled directly across the street from Ranch View Elementary, this spacious Georgian home boasts an open floor plan with ample room for family and guests. As you step inside you will see the potential this home holds. The spacious kitchen has updated light fixtures, recessed lighting, a bay window, pantry and opens to the family room which has a beautiful mantel fireplace, recessed lighting, ceiling fan and new carpeting. The family room also leads to a spacious deck plus a fenced-in yard and a charming shed. The four bedrooms are generously sized, with ceiling fans and large closet space, providing comfort and privacy for everyone in the house. The primary suite includes a private bath and 2 walk-in closets. The finished basement includes a large recreational area, a 5th bedroom and full bath. Attend Ranch View Elementary, Kennedy Jr High, and Naperville Central. Commuter and school bus right outside front door. Furnace/A/C 2022, sprinkler system. With your personal touches, this home has the potential to become a modern haven. Don't miss the chance to turn this into your dream home. Home being sold "as-is"
Location
State IL
County Du Page
Community Curbs, Sidewalks, Street Lights
Rooms
Basement Full
Interior
Interior Features First Floor Laundry, Some Carpeting, Some Window Treatmnt, Drapes/Blinds
Heating Natural Gas
Cooling Central Air
Fireplaces Number 1
Fireplaces Type Gas Starter
Fireplace Y
Appliance Range, Microwave, Dishwasher, Refrigerator, Washer, Dryer
Laundry In Unit
Exterior
Exterior Feature Deck
Parking Features Attached
Garage Spaces 2.0
View Y/N true
Building
Lot Description Corner Lot, Fenced Yard, Sidewalks
Story 2 Stories
Sewer Public Sewer
Water Lake Michigan
New Construction false
Schools
Elementary Schools Ranch View Elementary School
Middle Schools Kennedy Junior High School
High Schools Naperville Central High School
School District 203, 203, 203
Others
HOA Fee Include None
Ownership Fee Simple
Special Listing Condition None
Read Less
© 2025 Listings courtesy of MRED as distributed by MLS GRID. All Rights Reserved.
Bought with Julia Sargis • Coldwell Banker Realty



