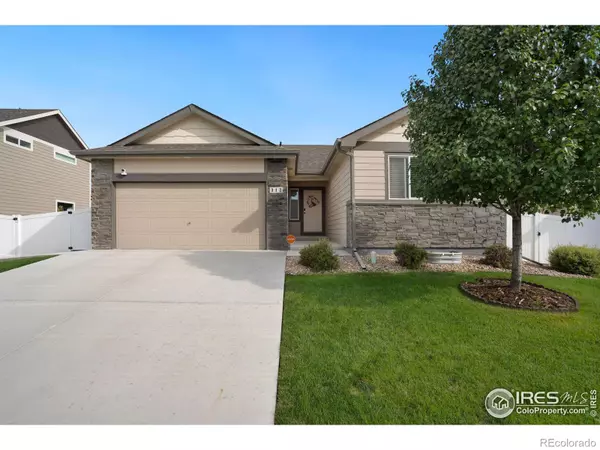For more information regarding the value of a property, please contact us for a free consultation.
312 Torreys DR Severance, CO 80550
Want to know what your home might be worth? Contact us for a FREE valuation!

Our team is ready to help you sell your home for the highest possible price ASAP
Key Details
Sold Price $435,000
Property Type Single Family Home
Sub Type Single Family Residence
Listing Status Sold
Purchase Type For Sale
Square Footage 1,319 sqft
Price per Sqft $329
Subdivision The Overlook
MLS Listing ID IR997046
Sold Date 11/07/23
Bedrooms 3
Full Baths 1
Three Quarter Bath 1
Condo Fees $1,071
HOA Fees $89/ann
HOA Y/N Yes
Abv Grd Liv Area 1,319
Originating Board recolorado
Year Built 2018
Annual Tax Amount $3,656
Tax Year 2022
Lot Size 6,534 Sqft
Acres 0.15
Property Description
One level living. Don't miss this efficient 3-bedroom 2-bath home in The Overlook Subdivision! This home provides an open concept floor plan seamlessly connecting the main living spaces, allowing for effortless entertaining. The master bedroom has a walk-in closet and an ensuite bathroom with a large walk-in shower. Built in 2018 with only one owner since its construction, this home offers an incredible opportunity to own a nearly brand-new home complete with a fully landscaped backyard, extended back patio with sidewalk and a dog run. Large unfinished basement has plenty of space for storage, or opportunity to finish to your liking! This home is located in a neighborhood close to schools, parks, and shopping. It is also close to major highways for easy commutes. This home has plenty of potential Comes with a One Year First American Home Warranty. No need to wait months for new construction, this home can be available for a quick close!
Location
State CO
County Weld
Zoning RES
Rooms
Basement Full, Unfinished
Main Level Bedrooms 3
Interior
Interior Features Eat-in Kitchen, Open Floorplan, Walk-In Closet(s)
Heating Forced Air
Cooling Central Air
Fireplace N
Appliance Dishwasher, Dryer, Oven, Refrigerator, Washer
Exterior
Exterior Feature Dog Run
Garage Spaces 2.0
Utilities Available Natural Gas Available
Roof Type Composition
Total Parking Spaces 2
Garage Yes
Building
Lot Description Sprinklers In Front
Sewer Public Sewer
Water Public
Level or Stories One
Structure Type Stone,Wood Frame
Schools
Elementary Schools Grand View
Middle Schools Severance
High Schools Severance
School District Other
Others
Ownership Individual
Acceptable Financing Cash, Conventional, FHA, USDA Loan, VA Loan
Listing Terms Cash, Conventional, FHA, USDA Loan, VA Loan
Read Less

© 2025 METROLIST, INC., DBA RECOLORADO® – All Rights Reserved
6455 S. Yosemite St., Suite 500 Greenwood Village, CO 80111 USA
Bought with Kittle Real Estate



