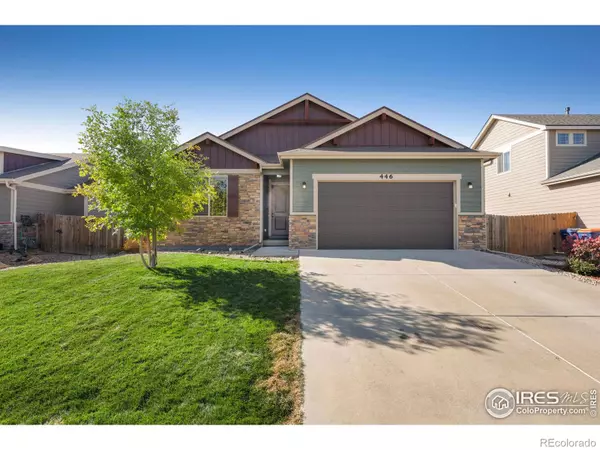For more information regarding the value of a property, please contact us for a free consultation.
446 Grange LN Johnstown, CO 80534
Want to know what your home might be worth? Contact us for a FREE valuation!

Our team is ready to help you sell your home for the highest possible price ASAP
Key Details
Sold Price $540,000
Property Type Single Family Home
Sub Type Single Family Residence
Listing Status Sold
Purchase Type For Sale
Square Footage 1,759 sqft
Price per Sqft $306
Subdivision Johnstown Farms
MLS Listing ID IR998656
Sold Date 11/09/23
Bedrooms 4
Full Baths 2
Three Quarter Bath 1
HOA Y/N No
Abv Grd Liv Area 1,470
Originating Board recolorado
Year Built 2015
Tax Year 2022
Lot Size 10,454 Sqft
Acres 0.24
Property Description
Prepared to be wowed by this meticulously kept ranch home backing to farmland with mountain views! Located in the back of Johnstown Farms with NO HOA, this quality built Baessler home with new exterior paint has such cute curb appeal. Desirable open floor plan with vaulted ceilings, luxury vinyl plank flooring, & new carpet throughout. Beautiful kitchen with quality cabinets, stainless steel appliances, & separate pantry. Spacious Master Suite with duel sinks & walk-in closet. 2 secondary bedrooms share another bathroom. Partially finished basement with additional bed/bath & 2 finished closets ready for your completion! Oversized 2 car garage with side door leading out to concrete sidewalk & enclosed dog run. Private fully fenced backyard with incredible unobstructed views. Blinds, appliances, & washer/dryer included. Close proximity to the grocery store, the YMCA, new Buc-ee's store, & I-25 for commuting. This home is the whole package!
Location
State CO
County Weld
Zoning Res
Rooms
Basement Full
Main Level Bedrooms 3
Interior
Interior Features Open Floorplan, Pantry, Radon Mitigation System, Vaulted Ceiling(s), Walk-In Closet(s)
Heating Forced Air
Cooling Central Air
Flooring Vinyl
Fireplace N
Appliance Dishwasher, Dryer, Microwave, Oven, Refrigerator, Washer
Exterior
Parking Features Oversized
Garage Spaces 2.0
Fence Fenced
Utilities Available Electricity Available, Natural Gas Available
View Mountain(s)
Roof Type Composition
Total Parking Spaces 2
Garage Yes
Building
Lot Description Sprinklers In Front
Sewer Public Sewer
Water Public
Level or Stories One
Structure Type Stone,Wood Frame
Schools
Elementary Schools Pioneer Ridge
Middle Schools Milliken
High Schools Roosevelt
School District Johnstown-Milliken Re-5J
Others
Ownership Individual
Acceptable Financing Cash, Conventional, FHA, VA Loan
Listing Terms Cash, Conventional, FHA, VA Loan
Read Less

© 2025 METROLIST, INC., DBA RECOLORADO® – All Rights Reserved
6455 S. Yosemite St., Suite 500 Greenwood Village, CO 80111 USA
Bought with Keller Williams Realty NoCo



