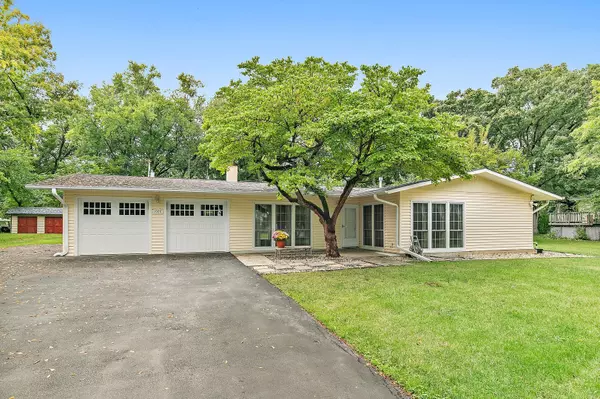For more information regarding the value of a property, please contact us for a free consultation.
1026 Oak Ridge Road Carpentersville, IL 60110
Want to know what your home might be worth? Contact us for a FREE valuation!

Our team is ready to help you sell your home for the highest possible price ASAP
Key Details
Sold Price $315,000
Property Type Single Family Home
Sub Type Detached Single
Listing Status Sold
Purchase Type For Sale
Square Footage 1,925 sqft
Price per Sqft $163
Subdivision Lakewood Estates
MLS Listing ID 11874658
Sold Date 11/13/23
Style Ranch
Bedrooms 3
Full Baths 3
Year Built 1959
Annual Tax Amount $6,463
Tax Year 2022
Lot Size 0.460 Acres
Lot Dimensions 120X168X120X169
Property Description
Fabulous RANCH on a 1/2-acre wooded lot with mature trees for privacy! 1925 square feet and it's light, bright, and UPDATED! Huge step-down family room with cathedral ceilings, floor-to-ceiling gas fireplace with stone surround (there's even an adorable hidey-hole cubby for the tots!), built-in bookcases! Updated eat-in kitchen with 42" cabinets, granite counters, stainless appliances, huge walk-in pantry! Living room/office and dining room have hardwood floors! Primary bedroom with ample closet space and a full updated bathroom (September 2023) with double sinks. Two more bedrooms share another updated hall bath! MAIN FLOOR LAUNDRY!! Partially finished basement includes a finished room that could be used as an office/craft room/play room connected to another smaller room, PLUS a third full bath! Plenty more unfinished space to add a rec room, etc! And there's so much room to entertain outdoors!! Newer paver patio, fire pit just completed in July 2023, and a shed! Generac generator, so you never have to worry about power outages! Tons of storage with the 2-car garage, outdoor shed, and extra pad for parking cars/campers/RVs...you name it!
Location
State IL
County Kane
Community Street Paved
Rooms
Basement Partial
Interior
Interior Features Vaulted/Cathedral Ceilings, Hardwood Floors, First Floor Bedroom, First Floor Laundry, First Floor Full Bath, Built-in Features
Heating Natural Gas, Forced Air
Cooling Central Air
Fireplaces Number 1
Fireplaces Type Gas Log, Gas Starter
Fireplace Y
Appliance Range, Microwave, Dishwasher, Refrigerator, Washer, Dryer, Disposal
Laundry Gas Dryer Hookup
Exterior
Exterior Feature Brick Paver Patio, Storms/Screens
Parking Features Attached
Garage Spaces 2.0
View Y/N true
Roof Type Asphalt
Building
Lot Description Wooded, Mature Trees
Story 1 Story
Foundation Concrete Perimeter
Sewer Public Sewer
Water Public
New Construction false
Schools
Elementary Schools Parkview Elementary School
Middle Schools Carpentersville Middle School
High Schools Dundee-Crown High School
School District 300, 300, 300
Others
HOA Fee Include None
Ownership Fee Simple
Special Listing Condition None
Read Less
© 2024 Listings courtesy of MRED as distributed by MLS GRID. All Rights Reserved.
Bought with Vanessa Peterson • Chicagoland Brokers Inc.



