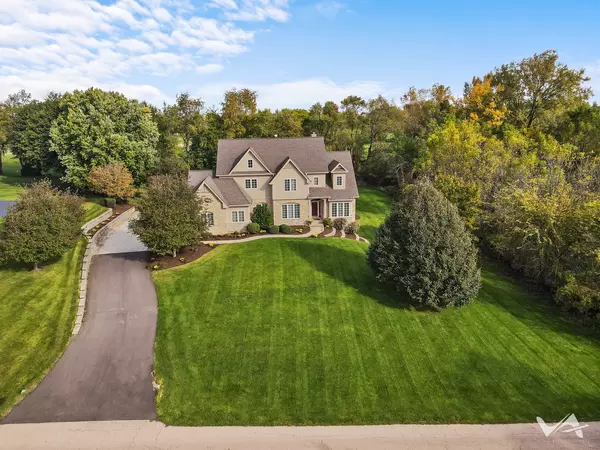For more information regarding the value of a property, please contact us for a free consultation.
43W330 Kenmar Drive Elburn, IL 60119
Want to know what your home might be worth? Contact us for a FREE valuation!

Our team is ready to help you sell your home for the highest possible price ASAP
Key Details
Sold Price $549,000
Property Type Single Family Home
Sub Type Detached Single
Listing Status Sold
Purchase Type For Sale
Square Footage 3,115 sqft
Price per Sqft $176
Subdivision Winden Oaks
MLS Listing ID 11907772
Sold Date 11/15/23
Bedrooms 4
Full Baths 4
Half Baths 1
Year Built 1999
Annual Tax Amount $10,804
Tax Year 2022
Lot Dimensions 40946
Property Description
AMAZING CUSTOM BUILT HOME WITH PHENOMENAL CURB APPEAL! Hardwood on most of main level. Inviting french doors welcome you into the living room. Kitchen has all SS appliances, large pantry, cooktop, granite countertops. Butler pantry, 2 story family room amazing built in bookcases and stone fireplace, with gorgeous sliding doors to spacious deck. This property backs to Hughes Creek Golf Course-pure tranquility! Dual staircases. Den on main level. Bedrooms have ensuites. Fall in love with this fully finished WALKOUT BASEMENT with fireplace, custom bar, 4 th bedroom. Great space to entertain! Dual zoned furnaces and AC. PROPERTY SOLD AS IS.
Location
State IL
County Kane
Rooms
Basement Full
Interior
Interior Features Vaulted/Cathedral Ceilings, Skylight(s), Hardwood Floors, First Floor Laundry, Built-in Features, Walk-In Closet(s), Bookcases, Ceiling - 9 Foot, Open Floorplan, Some Carpeting, Special Millwork, Some Wood Floors, Drapes/Blinds, Granite Counters, Pantry
Heating Natural Gas, Forced Air
Cooling Central Air
Fireplaces Number 2
Fireplaces Type Gas Log, Gas Starter
Fireplace Y
Appliance Double Oven, Microwave, Dishwasher, Refrigerator, Washer, Dryer, Stainless Steel Appliance(s), Wine Refrigerator, Cooktop
Exterior
Parking Features Attached
Garage Spaces 3.0
View Y/N true
Building
Story 2 Stories
Sewer Septic-Private
Water Private Well
New Construction false
Schools
School District 302, 302, 302
Others
HOA Fee Include None
Ownership Fee Simple
Special Listing Condition None
Read Less
© 2024 Listings courtesy of MRED as distributed by MLS GRID. All Rights Reserved.
Bought with Laura Sieckman • Keller Williams Inspire - Geneva
GET MORE INFORMATION




