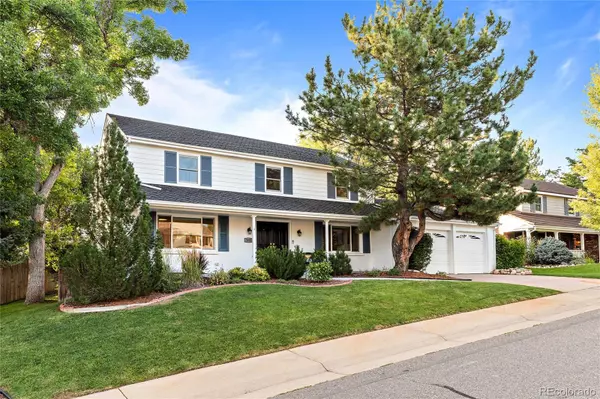For more information regarding the value of a property, please contact us for a free consultation.
7055 S Niagara CT Centennial, CO 80112
Want to know what your home might be worth? Contact us for a FREE valuation!

Our team is ready to help you sell your home for the highest possible price ASAP
Key Details
Sold Price $1,305,717
Property Type Single Family Home
Sub Type Single Family Residence
Listing Status Sold
Purchase Type For Sale
Square Footage 3,801 sqft
Price per Sqft $343
Subdivision Homestead In The Willows
MLS Listing ID 9965181
Sold Date 11/16/23
Style Traditional
Bedrooms 5
Full Baths 2
Half Baths 1
Condo Fees $1,543
HOA Fees $128/ann
HOA Y/N Yes
Abv Grd Liv Area 2,805
Originating Board recolorado
Year Built 1976
Annual Tax Amount $5,006
Tax Year 2022
Lot Size 8,712 Sqft
Acres 0.2
Property Description
An unplanned relocation offers a great opportunity with this stunning, fully remodeled home situated on a quiet cul-de-sac in the heart of Homestead in the Willows and at the best price/sqft! From the lovely curb appeal and charming covered front porch to the ample living spaces flooded with natural light, this home is special. As you enter the foyer, you are greeted by the light, bright interior where everything is NEW: kitchen, bathrooms, roof, engineered hardwood floors, light fixtures, carpet, and window treatments. The main floor is extensive with a formal living area, office, spacious family room with built-ins and gas fireplace, and huge eating area with three walls of windows. Completing the main floor is the beautifully remodeled kitchen with two coffee/wine bar areas, large island, quartz countertops, shaker cabinets, large pantry, and stainless steel appliances including extra beverage refrigerator and six-burner Viking gas range. Conveniently attached to the kitchen is the new laundry/mud room with additional storage and utility sink. Upstairs you will find the large primary suite with remodeled, attached five-piece bath and walk in closet with new built-in cabinetry. Exit the primary bath to the second story deck where you can enjoy your morning coffee or the beautiful Colorado evenings, soaking in the west-facing mountain views. Three more spacious bedrooms and a beautiful new secondary bath complete the second floor. In the basement, you will find 1,000 sqft of additional living space including two rec areas and a 5th conforming bedroom that could also serve as a playroom or exercise area. The manicured backyard and large patio are perfect for large gatherings adding wonderful entertaining space. The list of upgrades in this home goes far beyond cosmetic: new roof, new washer/dryer with new plumbing & venting, cleaned/serviced furnace and fireplace, new egress windows, new TREX deck, new backyard landscaping, added R38 insulation, and new attic fan.
Location
State CO
County Arapahoe
Rooms
Basement Finished, Full
Interior
Interior Features Breakfast Nook, Built-in Features, Ceiling Fan(s), Eat-in Kitchen, Entrance Foyer, Five Piece Bath, Granite Counters, Kitchen Island, Pantry, Primary Suite, Quartz Counters, Radon Mitigation System, Utility Sink, Walk-In Closet(s)
Heating Forced Air
Cooling Attic Fan, Central Air
Flooring Carpet, Tile, Vinyl
Fireplaces Number 1
Fireplaces Type Family Room
Fireplace Y
Appliance Bar Fridge, Dishwasher, Disposal, Dryer, Microwave, Oven, Range, Refrigerator, Washer
Exterior
Exterior Feature Balcony, Gas Valve, Private Yard, Rain Gutters
Garage Spaces 2.0
Fence Full
Utilities Available Cable Available, Electricity Connected, Natural Gas Connected, Phone Available
Roof Type Composition
Total Parking Spaces 2
Garage Yes
Building
Lot Description Cul-De-Sac, Level, Sprinklers In Front, Sprinklers In Rear
Foundation Slab
Sewer Public Sewer
Water Public
Level or Stories Two
Structure Type Frame,Wood Siding
Schools
Elementary Schools Homestead
Middle Schools West
High Schools Cherry Creek
School District Cherry Creek 5
Others
Senior Community No
Ownership Individual
Acceptable Financing Cash, Conventional, Jumbo, Other, VA Loan
Listing Terms Cash, Conventional, Jumbo, Other, VA Loan
Special Listing Condition None
Pets Allowed Yes
Read Less

© 2025 METROLIST, INC., DBA RECOLORADO® – All Rights Reserved
6455 S. Yosemite St., Suite 500 Greenwood Village, CO 80111 USA
Bought with Kentwood Real Estate Cherry Creek



