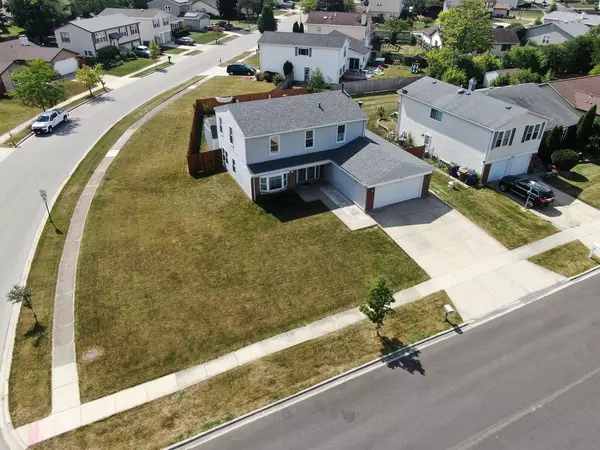For more information regarding the value of a property, please contact us for a free consultation.
61 Hesterman Drive Glendale Heights, IL 60139
Want to know what your home might be worth? Contact us for a FREE valuation!

Our team is ready to help you sell your home for the highest possible price ASAP
Key Details
Sold Price $368,000
Property Type Single Family Home
Sub Type Detached Single
Listing Status Sold
Purchase Type For Sale
Square Footage 2,107 sqft
Price per Sqft $174
Subdivision Westlake
MLS Listing ID 11874516
Sold Date 11/18/23
Bedrooms 4
Full Baths 2
Half Baths 1
Year Built 1976
Annual Tax Amount $9,006
Tax Year 2022
Lot Size 0.280 Acres
Lot Dimensions 0.28
Property Description
Ready to move into a spacious home this FALL? This 4-Bedroom, 2.5-Bathroom two-story home in Westlake is ready for your special touches. You will be greeted by a larger corner lot with a fenced-in yard. Upon entry, you will be able to see what an amazing home this is! Formal Living Room has NEW laminate flooring and opens up to a separate Dining Room (also NEW laminate flooring). Kitchen and Rec Room are perfect for entertaining (look at the SPACE). Enjoy entertaining in front of your wood-burning Fireplace. Rec Room has NEW laminate flooring. Kitchen is ready for your special finishing touches. New Dishwasher and Range. New Refrigerator will be put in also! Second story has 4 Bedrooms and an updated Main Bathroom. You will really enjoy the generous-sized Main Bedroom that has a walk-in closet and private Bathroom to include a separate shower and whirlpool tub! Hardwood flooring throughout the second story. As you make your way to the backyard, you will find the space you have been looking for in a new home - fenced-in yard! Two-story Shed and serene setting make this a lovely way to enjoy your FALL nights. Main floor laundry (Washer and Dryer STAY). Two furnace/AC units. 2-car garage has bonuses of a heater, exhaust, and extra outlets for your needs! NEWER Roof (5-6 years), AC (second floor June 2023). Some newer lighting also! Electrical updated (6 months) and Garage (August 2023)! Close to schools, shopping and restaurants, nearby parks, Glendale Lakes Golf Club, minutes to I 355 and commuter train, and more! Stop by soon before this home is sold this year!
Location
State IL
County Du Page
Rooms
Basement None
Interior
Interior Features Hardwood Floors, Wood Laminate Floors, First Floor Laundry, Separate Dining Room
Heating Natural Gas
Cooling Central Air
Fireplaces Number 1
Fireplaces Type Wood Burning
Fireplace Y
Appliance Range, Dishwasher, Refrigerator, Washer, Dryer, Gas Oven
Laundry Gas Dryer Hookup, Sink
Exterior
Parking Features Attached
Garage Spaces 2.0
View Y/N true
Building
Lot Description Corner Lot, Fenced Yard, Sidewalks, Wood Fence
Story 2 Stories
Sewer Public Sewer
Water Public
New Construction false
Schools
Elementary Schools Pheasant Ridge Primary School
Middle Schools Glenside Middle School
High Schools Glenbard North High School
School District 16, 16, 87
Others
HOA Fee Include None
Ownership Fee Simple
Special Listing Condition None
Read Less
© 2025 Listings courtesy of MRED as distributed by MLS GRID. All Rights Reserved.
Bought with Omair Ali Baig • Chicagoland Brokers Inc.



