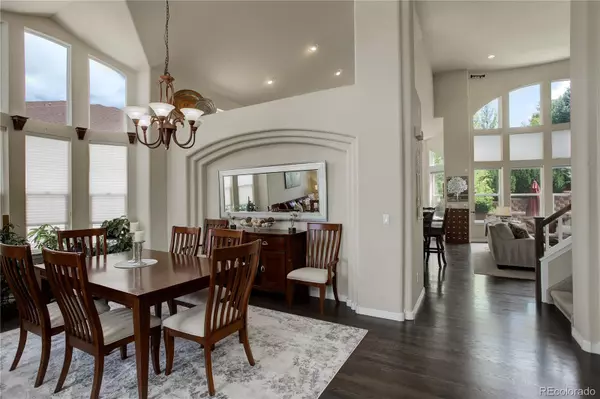For more information regarding the value of a property, please contact us for a free consultation.
12392 Tapadero WAY Castle Pines, CO 80108
Want to know what your home might be worth? Contact us for a FREE valuation!

Our team is ready to help you sell your home for the highest possible price ASAP
Key Details
Sold Price $1,075,000
Property Type Single Family Home
Sub Type Single Family Residence
Listing Status Sold
Purchase Type For Sale
Square Footage 4,597 sqft
Price per Sqft $233
Subdivision Castle Pines
MLS Listing ID 3931748
Sold Date 11/17/23
Style Contemporary
Bedrooms 5
Full Baths 3
Half Baths 1
Three Quarter Bath 1
Condo Fees $50
HOA Fees $50/mo
HOA Y/N Yes
Abv Grd Liv Area 3,267
Originating Board recolorado
Year Built 2004
Annual Tax Amount $4,354
Tax Year 2022
Lot Size 10,454 Sqft
Acres 0.24
Property Description
Back on the market after the previous contingent buyers couldn't sell their home. Welcome to this gorgeous 5 bedroom, 4.5 bathroom home nestled in a serene neighborhood in Castle Pines. The grand entrance invites you into a world of comfort and luxury with vaulted ceilings and formal living and dining rooms. The remodeled kitchen is a culinary enthusiast's dream come true.
Upstairs, you'll find a spacious upper-level loft and three secondary bedrooms, a Jack-and-Jill bathroom and another full bathroom. The main floor master suite offers a retreat with privacy and convenience. With a generously sized lot, this property boasts a private backyard for family fun and enjoyment.
The home also features a finished basement with a game room, bar area, home theater and a fifth bedroom and 3/4 bathroom. Pool table has been disassembled but can be negotiated in the purchase agreement, along with all of the basement furniture and media room equipment. With its impressive features and desirable location, this property offers an ideal blend of luxury, comfort, and function, ensuring a warm and inviting environment. Don't miss this chance to make this exceptional property your dream home!
Location
State CO
County Douglas
Rooms
Basement Finished, Full
Main Level Bedrooms 1
Interior
Interior Features Breakfast Nook, Ceiling Fan(s), Eat-in Kitchen, Entrance Foyer, Five Piece Bath, Granite Counters, High Ceilings, High Speed Internet, Jack & Jill Bathroom, Kitchen Island, Open Floorplan, Primary Suite, Radon Mitigation System, Vaulted Ceiling(s), Walk-In Closet(s), Wet Bar
Heating Forced Air
Cooling Central Air
Flooring Carpet, Tile, Vinyl, Wood
Fireplaces Number 2
Fireplaces Type Basement, Family Room, Recreation Room
Fireplace Y
Appliance Bar Fridge, Cooktop, Dishwasher, Disposal, Double Oven, Dryer, Microwave, Refrigerator, Self Cleaning Oven, Washer
Laundry In Unit
Exterior
Exterior Feature Private Yard
Parking Features Concrete
Garage Spaces 3.0
Fence Full
Utilities Available Cable Available, Electricity Connected, Internet Access (Wired), Natural Gas Connected, Phone Available
Roof Type Composition
Total Parking Spaces 3
Garage Yes
Building
Lot Description Level, Sprinklers In Front, Sprinklers In Rear
Foundation Slab
Sewer Public Sewer
Level or Stories Two
Structure Type EIFS
Schools
Elementary Schools Timber Trail
Middle Schools Rocky Heights
High Schools Rock Canyon
School District Douglas Re-1
Others
Senior Community No
Ownership Individual
Acceptable Financing Cash, Conventional, FHA, VA Loan
Listing Terms Cash, Conventional, FHA, VA Loan
Special Listing Condition None
Read Less

© 2024 METROLIST, INC., DBA RECOLORADO® – All Rights Reserved
6455 S. Yosemite St., Suite 500 Greenwood Village, CO 80111 USA
Bought with Equity Colorado Real Estate



