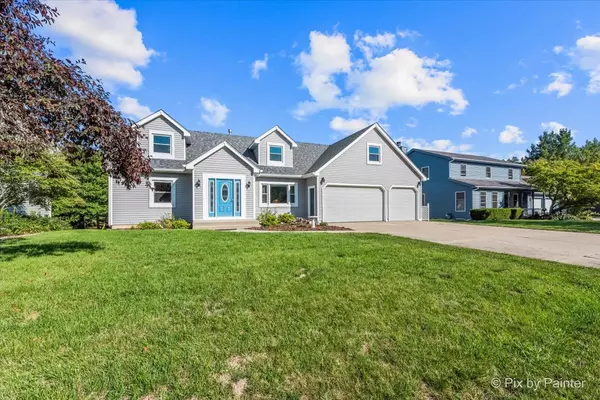For more information regarding the value of a property, please contact us for a free consultation.
509 DEER RUN Spring Grove, IL 60081
Want to know what your home might be worth? Contact us for a FREE valuation!

Our team is ready to help you sell your home for the highest possible price ASAP
Key Details
Sold Price $450,000
Property Type Single Family Home
Sub Type Detached Single
Listing Status Sold
Purchase Type For Sale
Square Footage 2,944 sqft
Price per Sqft $152
MLS Listing ID 11890846
Sold Date 11/21/23
Style Cape Cod
Bedrooms 5
Full Baths 3
Year Built 1991
Annual Tax Amount $9,864
Tax Year 2022
Lot Size 0.459 Acres
Lot Dimensions 80 X 250
Property Description
SPECTACULAR 5 BEDROOMS / 3 BATHS CONTEMPORARY HOUSE ON .45 ACRES WITH SWIMMING POOL BACKING TO THE CHAIN O LAKES STATE PARK! This House Has it all w/ Oversized Living Room w/ Vaulted Ceilings, Woodburning Stove, Hardwood Floors, Wet Bar, Wine Fridge, Gourmet Eat-In Kitchen w/ Slate Stainless Steel Appliances, Quartz Countertops, 42" Custom Cabinets w/ Slider to Deck, Formal Dining Room, First Floor Bedroom w/ First Floor Bathroom, Spacious Master Bedroom w/ Luxurious 2nd Floor Bathroom w/ Heated Flooring, Thermostatic Shower System, Separate Tub, 2nd Floor Loft, Two Additional Generous Sized Bedrooms on the 2nd Level, Walkout Basement w/ Huge Family Room w/ Slider to the Backyard, 5th Bedroom, 3rd Full Sized Bathroom, Gigantic Sized Office, Fenced Yard, Swimming Pool, Enormous Deck Sold "As-Is", 3rd Car Garage, Professional Landscaped Yard, Shed, 2014 New Roof and Water Softener, 2015 New Furnace, 2016 New Windows & Doors, 2017 New Pool Liner, 2018 New Pool Heater, 2019 ALL NEW KITCHEN APPLIANCES, 2023 New Hot Water Heater, 2023 New 6" Oversized Gutters, 2019 New Carpet, 2019 & 2023 Freshly Painted, 2023 First Floor Bathroom Remodeled, Hiking & Biking Trails Close and Such a Serene Quiet Setting
Location
State IL
County Lake
Community Horse-Riding Trails, Lake, Curbs, Street Lights, Street Paved
Rooms
Basement Full, Walkout
Interior
Interior Features Vaulted/Cathedral Ceilings, Skylight(s), Bar-Wet, Heated Floors, First Floor Bedroom, First Floor Full Bath
Heating Natural Gas, Forced Air, Radiant
Cooling Central Air
Fireplaces Number 1
Fireplaces Type Wood Burning Stove
Fireplace Y
Appliance Range, Dishwasher, Refrigerator, Washer, Dryer, Water Softener Owned
Laundry Gas Dryer Hookup, In Unit
Exterior
Exterior Feature Deck, Above Ground Pool, Storms/Screens
Parking Features Attached
Garage Spaces 3.0
Pool above ground pool
View Y/N true
Roof Type Asphalt
Building
Lot Description Fenced Yard, Forest Preserve Adjacent, Nature Preserve Adjacent, Landscaped, Wooded
Story 2 Stories
Foundation Concrete Perimeter
Sewer Septic-Private
Water Private Well
New Construction false
Schools
Elementary Schools Lotus School
Middle Schools Stanton School
High Schools Grant Community High School
School District 114, 114, 124
Others
HOA Fee Include None
Ownership Fee Simple
Special Listing Condition None
Read Less
© 2024 Listings courtesy of MRED as distributed by MLS GRID. All Rights Reserved.
Bought with Amy Green • Coldwell Banker Realty



