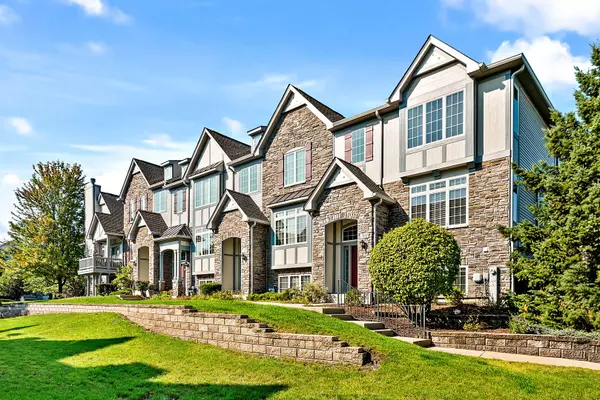For more information regarding the value of a property, please contact us for a free consultation.
301 Sype Drive Carol Stream, IL 60188
Want to know what your home might be worth? Contact us for a FREE valuation!

Our team is ready to help you sell your home for the highest possible price ASAP
Key Details
Sold Price $399,000
Property Type Townhouse
Sub Type Townhouse-2 Story
Listing Status Sold
Purchase Type For Sale
Square Footage 2,300 sqft
Price per Sqft $173
Subdivision Easton Park
MLS Listing ID 11890861
Sold Date 11/13/23
Bedrooms 3
Full Baths 3
Half Baths 1
HOA Fees $300/mo
Year Built 2008
Annual Tax Amount $9,548
Tax Year 2022
Lot Dimensions 29X60X29X60
Property Description
This exceptional end-unit townhome is a true gem, featuring an inviting open-concept design and showcasing the elegance of hardwood floors throughout. With 9-foot ceilings on the first floor, this 3-bedroom, 3.5-bathroom home includes a 2-car garage for your convenience. You'll love the abundance of natural light that graces this east-facing residence. The well-appointed kitchen boasts 42" cabinets, a pantry, and stainless steel appliances, all set against the backdrop of a large window that frames a picturesque park view. Sliding doors in the breakfast area open to a charming balcony, seamlessly blending the indoors with the outdoors. The second-floor master suite is a private retreat, offering two generously sized walk-in closets, a tray ceiling, and a spacious bathroom with a separate shower, Jacuzzi bathtub, and dual sink vanity. Another master bedroom on the second floor enjoys its own bathroom suite and an extra-large closet, providing ample space and comfort. You'll find exceptional storage throughout the home, ensuring your organizational needs are met. The second-floor loft includes a dedicated workstation, perfect for those who work from home. Ceiling fans in all bedrooms enhance both comfort and style, while the second-floor laundry room streamlines daily tasks. The lower level is a versatile space, complete with a full bath and an additional bedroom, making it an excellent in-law arrangement or guest suite. Additional features include a newer oversized HVAC unit and outside condenser (replaced in 2020), brand new siding and roof (2023), and a Wink System that allows for seamless connection and automation of home devices via phone or tablet from anywhere in the world. Numerous other improvements are detailed in the additional information. The location of this home is truly ideal, just minutes away from expressways and train stations, ensuring a convenient daily commute. Don't miss out on this incredible opportunity to make this remarkable townhome your own.
Location
State IL
County Du Page
Rooms
Basement Partial
Interior
Interior Features Hardwood Floors, First Floor Bedroom, In-Law Arrangement, Second Floor Laundry, First Floor Full Bath, Laundry Hook-Up in Unit
Heating Natural Gas, Forced Air
Cooling Central Air
Fireplace N
Exterior
Exterior Feature Balcony, Storms/Screens, End Unit
Parking Features Attached
Garage Spaces 2.0
View Y/N true
Roof Type Asphalt
Building
Lot Description Common Grounds, Landscaped, Park Adjacent
Foundation Concrete Perimeter
Sewer Public Sewer
Water Public
New Construction false
Schools
School District 93, 93, 87
Others
Pets Allowed Cats OK, Dogs OK
HOA Fee Include Insurance,Exterior Maintenance,Lawn Care,Snow Removal
Ownership Fee Simple w/ HO Assn.
Special Listing Condition None
Read Less
© 2025 Listings courtesy of MRED as distributed by MLS GRID. All Rights Reserved.
Bought with Samer Alramli • Baird & Warner



